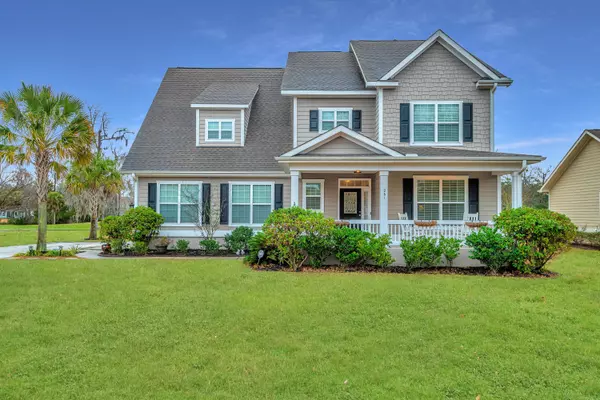Bought with Keller Williams Realty Charleston
$550,000
$565,500
2.7%For more information regarding the value of a property, please contact us for a free consultation.
261 Shadowmoss Pkwy Charleston, SC 29414
5 Beds
3.5 Baths
3,486 SqFt
Key Details
Sold Price $550,000
Property Type Single Family Home
Sub Type Single Family Detached
Listing Status Sold
Purchase Type For Sale
Square Footage 3,486 sqft
Price per Sqft $157
Subdivision Shadowmoss
MLS Listing ID 21003214
Sold Date 03/26/21
Bedrooms 5
Full Baths 3
Half Baths 1
Year Built 2012
Lot Size 0.360 Acres
Acres 0.36
Property Description
LOCATION AND SPACE ARE AWAITING YOU IN THIS IMMACULATE 5BR EXECUTIVE HOME that overlooks the Golf Course! Located in the upscale Middleborough section this home features: WOOD FLOORS, GOURMET KITCHEN: GAS COOK-TOP, DOUBLE OVENS plus built-in Microwave, S/S Appliances, Granite Countertops, Pantry. A DOWNSTAIRS MASTER SUITE: tray ceiling,walk-in closet, separate shower,garden tub,double vanity, Crown Molding~the spacious Dining Room has tray ceiling & handsome wainscot molding. French Doors lead to a oversized office ~Large Great Room w/Gas Log Fireplace is open to kitchen & breakfast area~Upgraded stair treads~Smooth 9' Ceilings~Upstairs is a 2ND LARGE FAMILY ROOM/loft, 4 large bedrooms, 2 full baths, DON'T FORGET THE SOLAR PANELS WITH THE ENERGY BENEFITS! LUXURY AWAITS! Let's tour TODAY!
Location
State SC
County Charleston
Area 12 - West Of The Ashley Outside I-526
Rooms
Primary Bedroom Level Lower
Master Bedroom Lower Ceiling Fan(s), Garden Tub/Shower, Walk-In Closet(s)
Interior
Interior Features Ceiling - Smooth, Tray Ceiling(s), High Ceilings, Garden Tub/Shower, Walk-In Closet(s), Ceiling Fan(s), Family, Entrance Foyer, Loft, Pantry, Separate Dining, Study
Heating Electric
Cooling Central Air
Flooring Laminate
Fireplaces Number 1
Fireplaces Type Family Room, Gas Connection, One
Laundry Dryer Connection, Laundry Room
Exterior
Exterior Feature Lawn Irrigation
Garage Spaces 2.0
Community Features Club Membership Available, Golf Membership Available, Trash
Utilities Available Charleston Water Service, Dominion Energy
Roof Type Architectural
Porch Deck, Front Porch, Screened
Parking Type 2 Car Garage, Garage Door Opener
Total Parking Spaces 2
Building
Lot Description 0 - .5 Acre, On Golf Course
Story 2
Foundation Raised Slab
Sewer Public Sewer
Water Public
Architectural Style Craftsman, Traditional
Level or Stories Two
New Construction No
Schools
Elementary Schools Drayton Hall
Middle Schools West Ashley
High Schools West Ashley
Others
Financing Any
Read Less
Want to know what your home might be worth? Contact us for a FREE valuation!

Our team is ready to help you sell your home for the highest possible price ASAP






