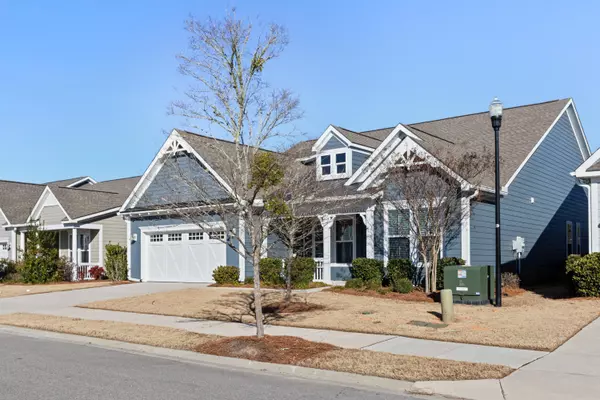Bought with Lowcountry Property Team
$450,000
$459,500
2.1%For more information regarding the value of a property, please contact us for a free consultation.
4010 Wood Violet Ln Summerville, SC 29483
4 Beds
2.5 Baths
2,885 SqFt
Key Details
Sold Price $450,000
Property Type Single Family Home
Listing Status Sold
Purchase Type For Sale
Square Footage 2,885 sqft
Price per Sqft $155
Subdivision The Ponds
MLS Listing ID 21001647
Sold Date 06/04/21
Bedrooms 4
Full Baths 2
Half Baths 1
Year Built 2015
Lot Size 7,405 Sqft
Acres 0.17
Property Description
Welcome home to 4010 Wood Violet Lane in Cresswind at The Ponds! The Oakside plan is a mostly one level home, featuring an open floor plan, a separate office, a formal dining room area, a gas fireplace, an extended 2 car garage, and a large bonus room over the garage which can be used as a fourth bedroom. But the best thing about this particular house is that it is located directly across from the amenity center, a prime location for social butterflies. Hang out on your ample sized and covered front porch and watch the scene! But if privacy and quietness is something you seek, hang out on the enormous screened porch overlooking an extended concrete pad and private back yard. The kitchen features GE stainless steel appliances, a gas cooktop, wall oven, built-in microwave, dishwasher,refrigerator, granite countertops, a large island with seating, and an eat-in smaller area with a nice sized pantry. The owner's suite is oversized with a tray ceiling, a huge walk in closet, dual vanity sinks with granite countertops, a large walk in shower, and a separate makeup counter. Two mirrored guest rooms with large closets are separated from the owner's suite and are connected with a jack and jill bathroom, each bedroom has access to its own sink, but they share a shower and toilet.
Cresswind is a 55+ active community located in the back of the most charming and historical neighborhood in Summerville, The Ponds. Situated around 1,100 acres of protected conservancy and set apart with its 100 year old oak trees lining the community entrance, you will feel detached from the hustle and bustle of the city, yet minutes away from all Charleston and Summerville have to offer. Cresswind comes with a 12,000 sq. ft. amenity building with billiards, card/poker tables, a lounging area, craft room, a fully equipped exercise room, yoga studio, art studio, a resort style pool, demonstration kitchen, bocci ball and tennis courts, a full time social director and 22 social clubs, and more. If that isn't enough, take advantage of The Ponds incredible amenities too, which include miles of walking trails, a large lake for kayaking or fishing, an outdoor amphitheater which hosts community events, an old farmhouse that has been turned into a YMCA, and a kids' treehouse built by a master builder around one of the old oak trees on the property. This neighborhood truly has everything, so don't miss out on this fantastic opportunity to own a slice of it!
Location
State SC
County Dorchester
Area 63 - Summerville/Ridgeville
Region Cresswind at The Ponds
City Region Cresswind at The Ponds
Rooms
Primary Bedroom Level Lower
Master Bedroom Lower Ceiling Fan(s), Walk-In Closet(s)
Interior
Interior Features Ceiling - Smooth, Tray Ceiling(s), High Ceilings, Kitchen Island, Walk-In Closet(s), Ceiling Fan(s), Bonus, Eat-in Kitchen, Frog Attached, Great, Living/Dining Combo, Office, Pantry
Heating Natural Gas
Cooling Central Air
Flooring Ceramic Tile, Wood
Fireplaces Number 1
Fireplaces Type Gas Log, Great Room, One
Laundry Laundry Room
Exterior
Exterior Feature Lawn Irrigation, Stoop
Garage Spaces 2.0
Community Features Bus Line, Clubhouse, Fitness Center, Gated, Lawn Maint Incl, Pool, Tennis Court(s), Trash, Walk/Jog Trails
Utilities Available Dominion Energy, Dorchester Cnty Water Auth
Roof Type Architectural
Porch Patio, Porch - Full Front, Screened
Total Parking Spaces 2
Building
Lot Description Interior Lot
Story 2
Foundation Raised Slab
Sewer Public Sewer
Water Public
Architectural Style Ranch, Traditional
Level or Stories Two
New Construction No
Schools
Elementary Schools Sand Hill
Middle Schools Gregg
High Schools Summerville
Others
Financing Any, Cash, Conventional, VA Loan
Special Listing Condition 10 Yr Warranty, 55+ Community
Read Less
Want to know what your home might be worth? Contact us for a FREE valuation!

Our team is ready to help you sell your home for the highest possible price ASAP






