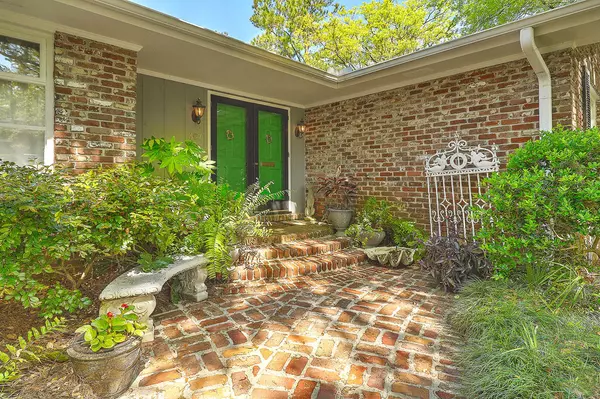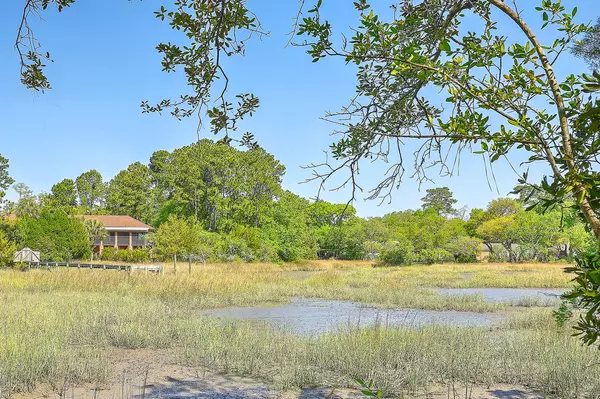Bought with Beach Residential
$1,400,000
$1,400,000
For more information regarding the value of a property, please contact us for a free consultation.
307 Confederate Cir Charleston, SC 29407
4 Beds
3 Baths
2,881 SqFt
Key Details
Sold Price $1,400,000
Property Type Single Family Home
Sub Type Single Family Detached
Listing Status Sold
Purchase Type For Sale
Square Footage 2,881 sqft
Price per Sqft $485
Subdivision South Windermere
MLS Listing ID 21010777
Sold Date 06/07/21
Bedrooms 4
Full Baths 2
Half Baths 2
Year Built 1966
Lot Size 1.000 Acres
Acres 1.0
Property Description
Marsh front brick ranch home on a tidal creek in one of Charleston's most popular established neighborhoods, South Windermere. 307 Confederate Circle sits on a full 1-acre plus lot with mature landscaping. Classic Lowcountry curb appeal includes a wide green lawn, Spanish moss-draped oak trees, and colorful azaleas and crepe myrtles. A brick path leads to double front doors, which welcome you into the entry foyer. Fluted columns flank a sunken formal living room with hardwood floors. A large picture window lets you view straight through to the back yard.To the left is a large eat-in in kitchen. It has been updated with white marble countertops and stainless steel appliances including a wall oven and microwave, gas cooktop with warming drawer, French door refrigerator, and wine cooler.Behind, and open to the living room, is a formal dining room. Glass doors lead to the back patio. A large family room with brick gas logs fireplace also accesses the back yard. A generous laundry room provides an extra sink and fridge, plus storage - even the original pull down wall iron! A stylish half bath completes this side of the home.
Bedrooms are separated from the living areas to the right side of the house. The 3 secondary bedrooms share a full hall bath with double sinks, plus an extra half bath - making getting ready in the morning easy even for multiple family members. The bedrooms are all of a nice size with plentiful closet space. The spacious master suite has a walk-in closet, plus a fabulous shoe closet, and an entertainment center concealed within a third closet. The master bath has his and hers sinks.
The true beauty of this home lies in the back yard: your own secluded suburban oasis along a tidal marsh. A stamped concrete patio with a pergola and planting beds transitions from the house to the yard. The saltwater pool has ample decking for laying in the sun or al fresco entertaining. A ring of palmetto trees and luscious landscaping surround with pool and provide privacy. A potting shed behind the 2-car garage is a gardener's dream. Your own peninsula surrounded by the tranquility of nature and panoramic marsh views - perfect place to sit around a fire pit on a Lowcountry evening.
South Windermere is an active, friendly residential neighborhood of well-maintained traditional homes on large lots. The location is ideal, directly behind the South Windermere Shopping Center off of Folly Road. Earth Fare, other shops, services, and restaurants are just up the street. And you're only minutes to downtown Charleston, James Island, and Folly Beach.
Location
State SC
County Charleston
Area 11 - West Of The Ashley Inside I-526
Rooms
Primary Bedroom Level Lower
Master Bedroom Lower Ceiling Fan(s), Multiple Closets, Walk-In Closet(s)
Interior
Interior Features Ceiling - Smooth, Walk-In Closet(s), Ceiling Fan(s), Eat-in Kitchen, Family, Formal Living, Entrance Foyer, Separate Dining
Heating Forced Air, Natural Gas
Cooling Central Air
Flooring Ceramic Tile, Wood
Fireplaces Type Family Room, Gas Log
Laundry Laundry Room
Exterior
Exterior Feature Lawn Irrigation
Garage Spaces 2.0
Fence Partial
Pool In Ground
Utilities Available Charleston Water Service, Dominion Energy
Waterfront true
Waterfront Description Marshfront, Tidal Creek, Waterfront - Shallow
Roof Type Asphalt
Porch Patio
Parking Type 2 Car Garage
Total Parking Spaces 2
Private Pool true
Building
Lot Description 1 - 2 Acres
Story 1
Foundation Crawl Space
Sewer Public Sewer
Water Public
Architectural Style Ranch
Level or Stories One
New Construction No
Schools
Elementary Schools St. Andrews
Middle Schools C E Williams
High Schools West Ashley
Others
Financing Cash, Conventional
Read Less
Want to know what your home might be worth? Contact us for a FREE valuation!

Our team is ready to help you sell your home for the highest possible price ASAP






