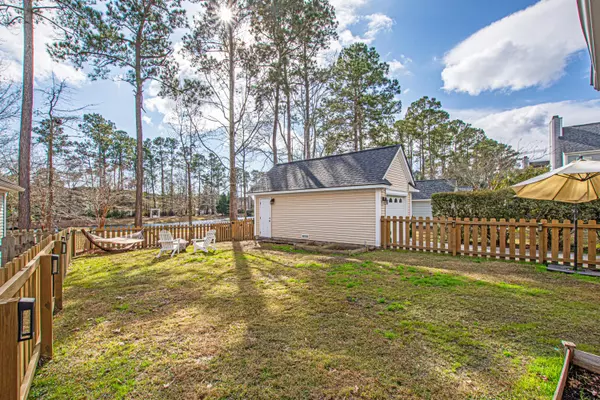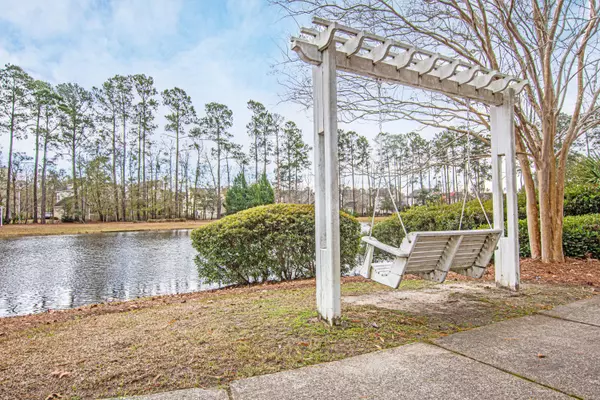Bought with The Boulevard Company, LLC
$440,000
$440,000
For more information regarding the value of a property, please contact us for a free consultation.
1720 Alan Brooke Dr Mount Pleasant, SC 29466
4 Beds
3 Baths
2,110 SqFt
Key Details
Sold Price $440,000
Property Type Single Family Home
Listing Status Sold
Purchase Type For Sale
Square Footage 2,110 sqft
Price per Sqft $208
Subdivision Park West
MLS Listing ID 21001233
Sold Date 03/01/21
Bedrooms 4
Full Baths 3
Year Built 2004
Lot Size 6,534 Sqft
Acres 0.15
Property Description
Beautiful, well maintained Charleston single home with double front porches on a fantastic pond lot. The versatile main level features a nice family sized kitchen, dining room, family room, a guest room (currently being used as a classroom/office but perfect for guests or in-laws), full bath and hardwoods throughout. Step out to your oversized screened porch and into your fenced back yard, large enough for gardening, entertaining and play. Here you will enjoy the solar lighting, beautiful perennial plants, games with the family or just relax with nature's beauty around the pond. Upstairs you will find the master suite with porch access, 2 additional large bedrooms and full bath. This home offers a new roof with transferable warranty , HVAC and Tankless Hot Water Heater. A $2100Lender Creditbe applied towards the buyer's closing costs and pre-paids if the buyer chooses to use the seller's preferred lender. This credit is in addition to any negotiated seller concessions. Park West has 2 large pools, tennis courts, club house, miles of walking trails, play parks and crab docks to enjoy.
Location
State SC
County Charleston
Area 41 - Mt Pleasant N Of Iop Connector
Region The Village at Park West
City Region The Village at Park West
Rooms
Primary Bedroom Level Upper
Master Bedroom Upper Ceiling Fan(s), Outside Access, Walk-In Closet(s)
Interior
Interior Features Ceiling - Smooth, High Ceilings, Walk-In Closet(s), Ceiling Fan(s), Eat-in Kitchen, Separate Dining
Heating Forced Air, Natural Gas
Cooling Central Air
Flooring Vinyl, Wood
Fireplaces Number 1
Fireplaces Type Family Room, One, Wood Burning
Laundry Dryer Connection
Exterior
Garage Spaces 1.0
Fence Fence - Wooden Enclosed
Community Features Clubhouse, Pool, Tennis Court(s), Trash, Walk/Jog Trails
Utilities Available Dominion Energy, Mt. P. W/S Comm
Waterfront Description Pond
Roof Type Architectural
Porch Front Porch, Screened
Total Parking Spaces 1
Building
Lot Description 0 - .5 Acre, Level
Story 2
Foundation Slab
Sewer Public Sewer, Septic Tank
Architectural Style Charleston Single
Level or Stories Two
New Construction No
Schools
Elementary Schools Charles Pinckney Elementary
Middle Schools Cario
High Schools Wando
Others
Financing Cash, Conventional, FHA, VA Loan
Read Less
Want to know what your home might be worth? Contact us for a FREE valuation!

Our team is ready to help you sell your home for the highest possible price ASAP






