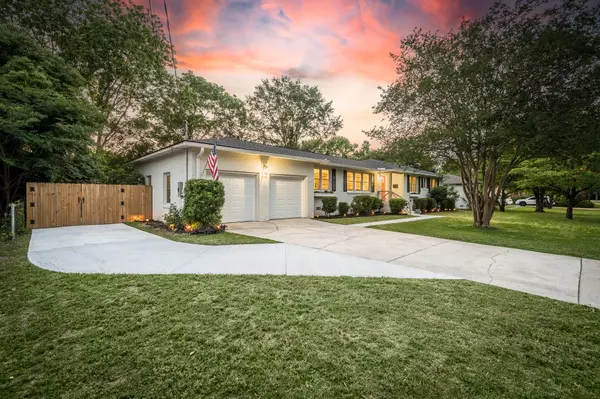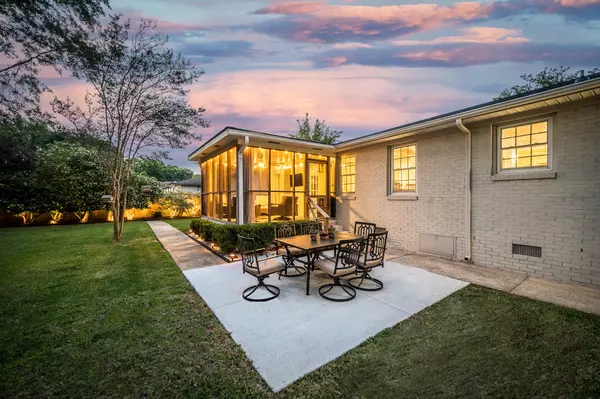Bought with Carolina One Real Estate
$490,000
$480,000
2.1%For more information regarding the value of a property, please contact us for a free consultation.
5045 Ashby Ave North Charleston, SC 29405
3 Beds
2 Baths
1,650 SqFt
Key Details
Sold Price $490,000
Property Type Single Family Home
Listing Status Sold
Purchase Type For Sale
Square Footage 1,650 sqft
Price per Sqft $296
Subdivision Park Circle
MLS Listing ID 21012363
Sold Date 06/30/21
Bedrooms 3
Full Baths 2
Year Built 1966
Lot Size 0.300 Acres
Acres 0.3
Property Description
Literally, stop scrolling right now. Done? Great. This house has it all, seriously. Brick exterior? Check. Huge yard? Yep. Hardwood floors? Of course. Ridiculously fancy upgrades? OH YEAH. I don't have to tell you EVERY single thing it has, the photos do that; but I'm going to tell you anyway. Once you walk into this perfect home, you're going to feel the mid century modern decor screaming your name ''BUYER, LOVE ME.'' But, you don't have to like the furniture if its not your vibe - just remember that lots of it IS available to come with the home. Upon entry, the wide foyer and hardwood floors just ooze sophistication and charm. Directly ahead, a living room with plenty of space for a massive television and sectional couch. To the left of the foyer, a sitting room (currently), but think big! Office? Play room? Room for more pets? Indoor aquarium? Doesn't matter - there's room for it. Pass through the flex room and you will come into the quaint formal dining room (unless you want to flip the flex room into dining and make that your office... I have lots of ideas). Pass through the next entry and you're in the true heart of the home; where we eat! High end granite, seamless tile backsplash, all stainless steel appliances, and of course an apron sink! Be sure to open every single drawer and cabinet to check out the maximized storage and soft close features (drool).
Back up two feet, turn left, go down a couple of steps and you're in the converted rear part of the garage that is now the laundry room and utility area. There is a door to another additional storage room and an exit to the back yard - but we won't be using that one (we have an even better one for you). Back into the house, pass the kitchen and to the left, walk outside onto the huge screened patio with curtains, lights, television and a HUGE fan (ALL which come with the home). The backyard is just phenomenal, peep that landscaping!
Back into the home and to the left is the hallway. The guest bathroom is to the left with a dual vanity, fabulous counters and tiled flooring, a tiled shower and plenty of storage. Across the bathroom is a fair sized guest room, across that guest room to the right is another bedroom (yep, that is a king sized bed, its a good size room). And at the end of the hall is the primary bedroom. Two closets, plenty of bedroom space and an en-suite bathroom with all updated finishes including a tiled shower.
Located in the heart of Park Circle, you are just steps away from all of the outdoor space the Circle has to offer. Just about 5 minutes or less to East Montague's extensive offerings of food, drinks and shops. About 15 minutes to beautiful Downtown Charleston, 13 or so minutes to Charleston International Airport and only about 20 minutes to calming Isle of Palms. Come check this one out - it truly is a gem.
Location
State SC
County Charleston
Area 31 - North Charleston Inside I-526
Rooms
Primary Bedroom Level Lower
Master Bedroom Lower Ceiling Fan(s), Multiple Closets, Walk-In Closet(s)
Interior
Interior Features Ceiling - Smooth, Walk-In Closet(s), Ceiling Fan(s), Eat-in Kitchen, Family, Formal Living, Entrance Foyer, Living/Dining Combo, Utility
Heating Electric, Natural Gas, See Remarks
Cooling Central Air
Flooring Ceramic Tile, Wood
Laundry Laundry Room
Exterior
Exterior Feature Lighting, Stoop
Garage Spaces 2.0
Fence Privacy, Fence - Wooden Enclosed
Community Features Storage, Trash
Utilities Available Charleston Water Service, Dominion Energy
Roof Type Architectural
Porch Screened
Total Parking Spaces 2
Building
Lot Description 0 - .5 Acre, Interior Lot
Story 1
Foundation Crawl Space
Sewer Public Sewer
Water Public
Architectural Style Ranch
Level or Stories One
New Construction No
Schools
Elementary Schools North Charleston
Middle Schools Morningside
High Schools North Charleston
Others
Financing Any
Read Less
Want to know what your home might be worth? Contact us for a FREE valuation!

Our team is ready to help you sell your home for the highest possible price ASAP






