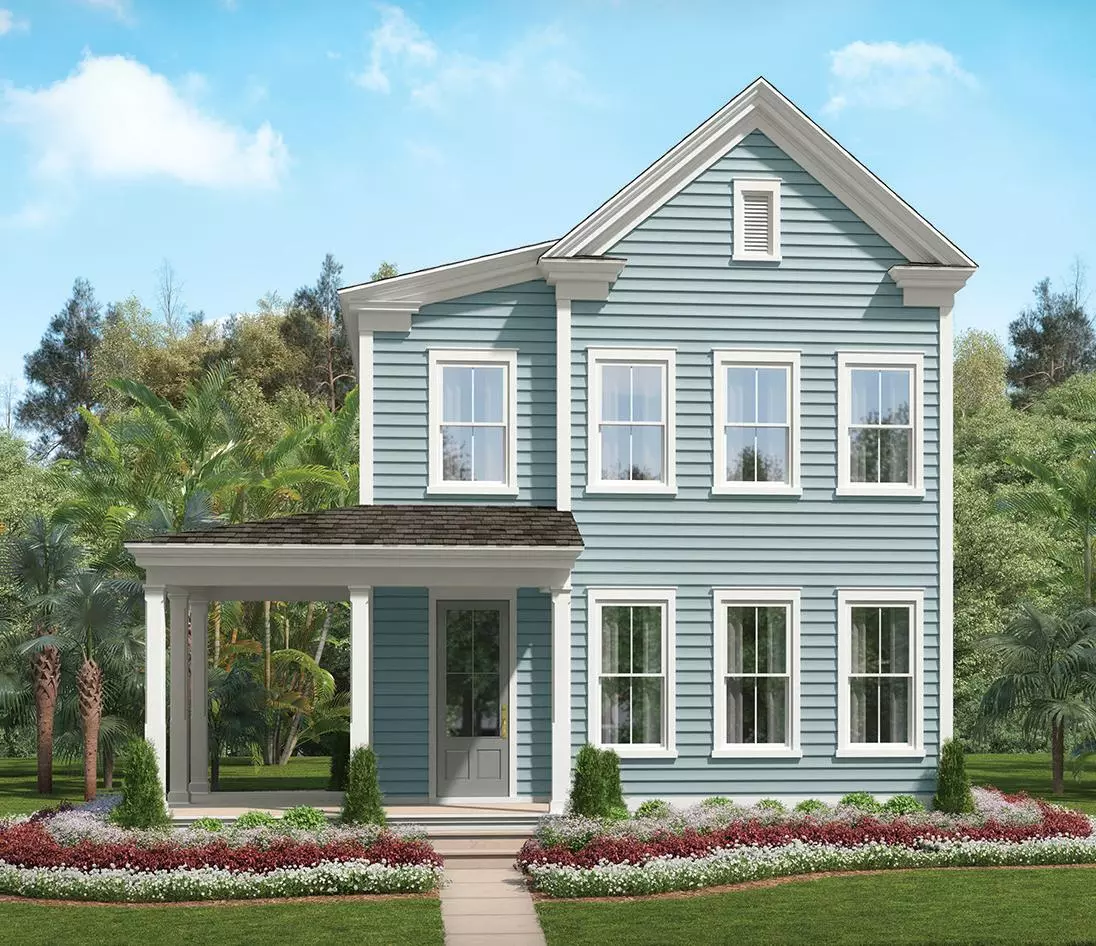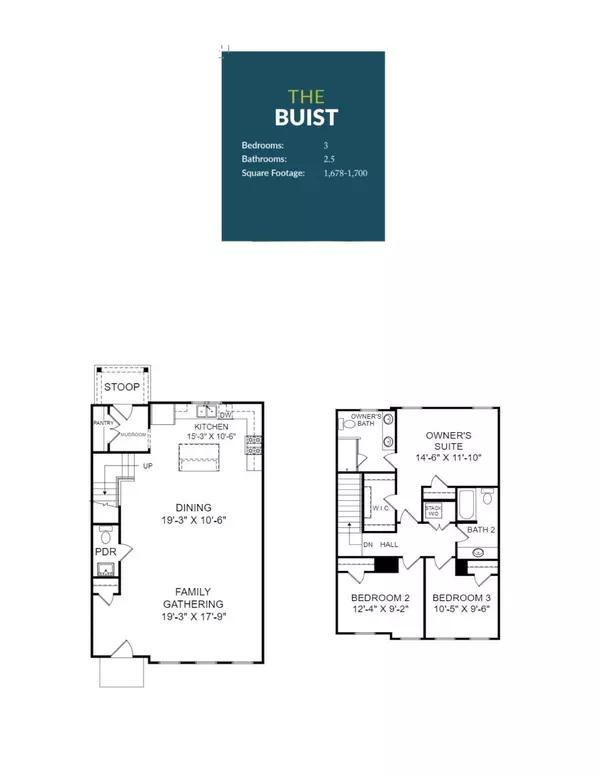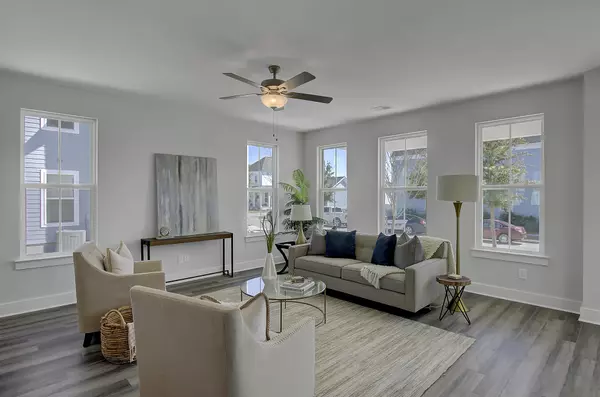Bought with SM SOUTH CAROLINA BROKERAGE LLC
$335,715
$335,900
0.1%For more information regarding the value of a property, please contact us for a free consultation.
239 Summers Dr Summerville, SC 29485
3 Beds
2.5 Baths
1,678 SqFt
Key Details
Sold Price $335,715
Property Type Other Types
Sub Type Single Family Detached
Listing Status Sold
Purchase Type For Sale
Square Footage 1,678 sqft
Price per Sqft $200
Subdivision Summers Corner
MLS Listing ID 21001580
Sold Date 06/23/21
Bedrooms 3
Full Baths 2
Half Baths 1
Year Built 2021
Lot Size 4,791 Sqft
Acres 0.11
Property Description
Come enjoy life in Summers Corner with this beautiful Buist featuring a wraparound front porch, located in the heart of The Village. This home is packed with fantastic upgrades including a gas lantern on the front porch, rear patio for entertaining, and a spacious two car garage with alley entry. You will also find quartz kitchen countertops, designer cabinets with rubbed bronze hardware, a tiled back splash, and upgraded appliances, as well as a frameless glass shower enclosure in the owner's bathroom. Amenities: swimming pool, walking/biking trails, dog park and Buffalo Lake for kayaking, fishing and recreation.
Location
State SC
County Dorchester
Area 63 - Summerville/Ridgeville
Rooms
Primary Bedroom Level Upper
Master Bedroom Upper
Interior
Interior Features Ceiling - Smooth, High Ceilings, Kitchen Island, Walk-In Closet(s), Ceiling Fan(s), Family, Living/Dining Combo, Pantry
Heating Natural Gas
Cooling Central Air
Laundry Dryer Connection, Laundry Room
Exterior
Exterior Feature Stoop
Garage Spaces 2.0
Community Features Dog Park, Park, Pool, Trash, Walk/Jog Trails
Utilities Available Dominion Energy, Dorchester Cnty Water Auth
Roof Type Architectural
Porch Patio, Front Porch
Total Parking Spaces 2
Building
Lot Description Level
Story 2
Foundation Raised Slab
Sewer Public Sewer
Water Public
Architectural Style Traditional
Level or Stories Two
New Construction Yes
Schools
Elementary Schools Sand Hill
Middle Schools Gregg
High Schools Ashley Ridge
Others
Financing Any
Special Listing Condition 10 Yr Warranty
Read Less
Want to know what your home might be worth? Contact us for a FREE valuation!

Our team is ready to help you sell your home for the highest possible price ASAP






