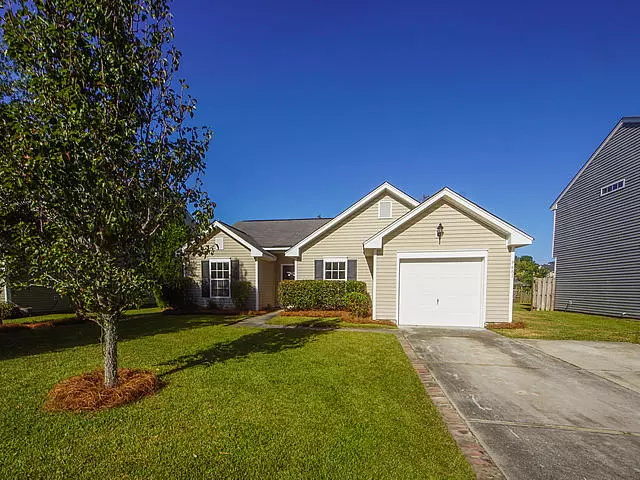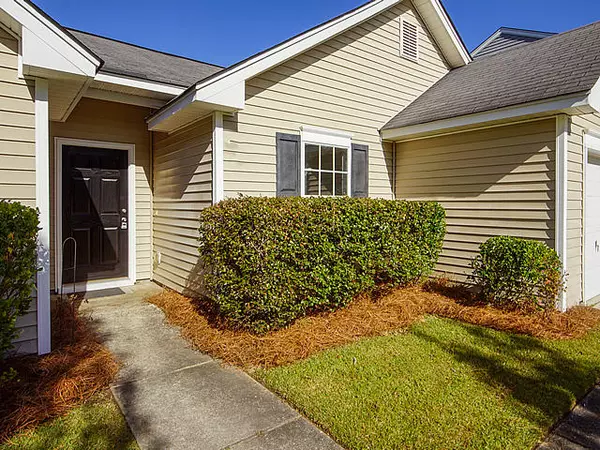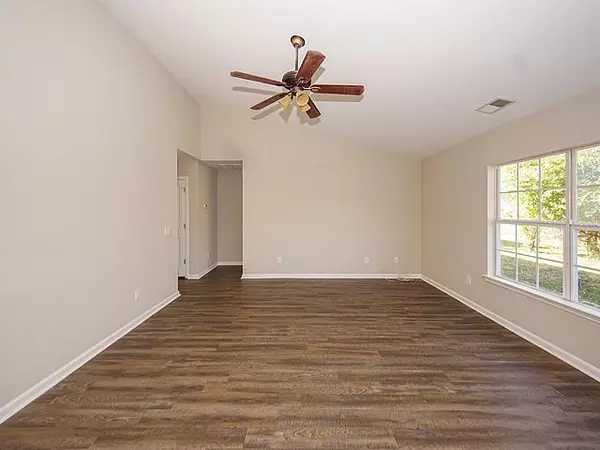Bought with Lifestyle Properties of Charleston,LLC
$214,500
$214,500
For more information regarding the value of a property, please contact us for a free consultation.
9681 Stockport Cir Summerville, SC 29485
3 Beds
2 Baths
1,204 SqFt
Key Details
Sold Price $214,500
Property Type Single Family Home
Listing Status Sold
Purchase Type For Sale
Square Footage 1,204 sqft
Price per Sqft $178
Subdivision Buckshire
MLS Listing ID 20032026
Sold Date 01/06/21
Bedrooms 3
Full Baths 2
Year Built 2006
Lot Size 8,276 Sqft
Acres 0.19
Property Description
This is a great home that is ready to be moved in today on an upgraded pond lot. This home has an open floorplan with vaulted ceiling and an open kitchen. The kitchen has freshly painted cabinets, new door hardware, and new granite countertops. There are new floors throughout the house, with new carpet in the bedrooms and new luxury vinyl plank everywhere else. The home has just been freshly painted on the inside. The HVAC, hot water heater, and dishwasher are all brand new. The master bedroom has a vaulted ceiling and is on the opposite side of the house of the guest brs. There is a huge patio in back that overlooks the picturesque pond. This is a great area just to relax and feels more private than other lots. One of the few homes built after 2005 currently on the market under 220k.It is also cool how the backyard slopes down to the pond. Listing agent is a member of llc that owns the property.
Location
State SC
County Charleston
Area 32 - N.Charleston, Summerville, Ladson, Outside I-526
Rooms
Primary Bedroom Level Lower
Master Bedroom Lower Walk-In Closet(s)
Interior
Interior Features Ceiling - Cathedral/Vaulted, Ceiling - Smooth, Walk-In Closet(s), Entrance Foyer, Living/Dining Combo
Heating Heat Pump
Cooling Central Air
Laundry Dryer Connection
Exterior
Garage Spaces 1.0
Waterfront Description Pond
Roof Type Asphalt
Porch Patio
Total Parking Spaces 1
Building
Lot Description High, Interior Lot
Story 1
Foundation Slab
Sewer Public Sewer
Water Public
Architectural Style Ranch
Level or Stories One
New Construction No
Schools
Elementary Schools Ladson
Middle Schools Deer Park
High Schools Stall
Others
Financing Cash, Conventional, VA Loan
Read Less
Want to know what your home might be worth? Contact us for a FREE valuation!

Our team is ready to help you sell your home for the highest possible price ASAP






