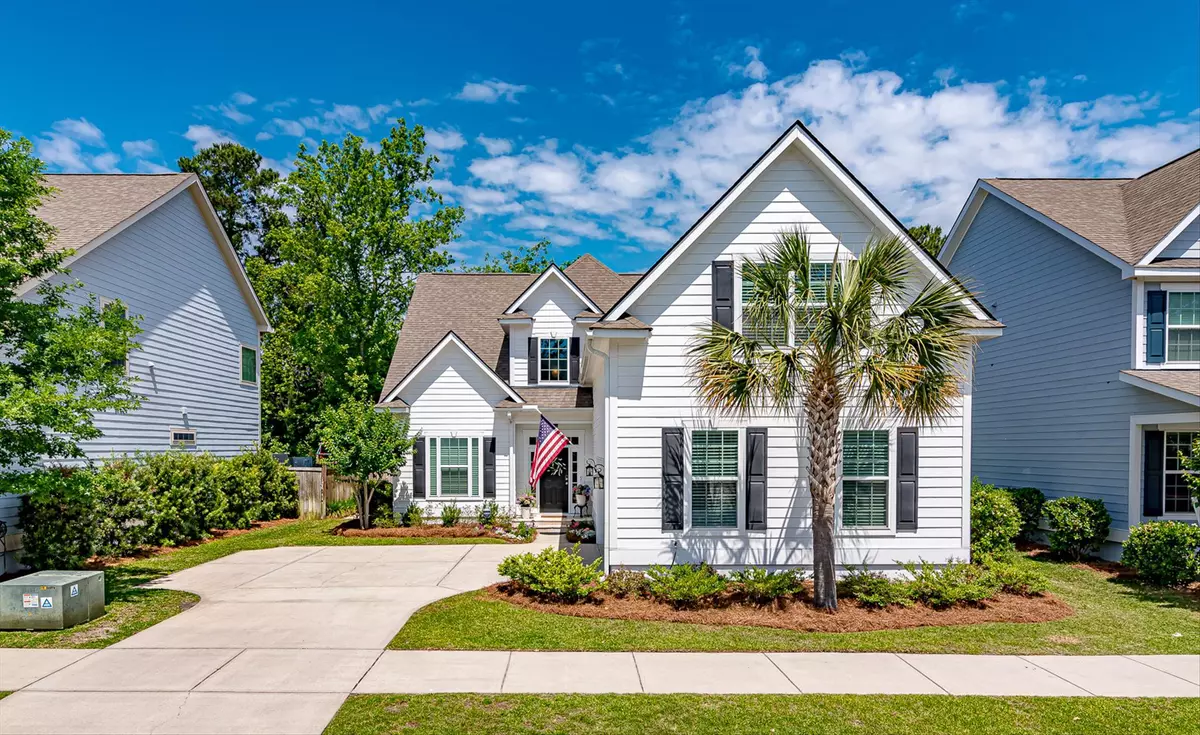Bought with Colony & Craft LLC
$710,000
$695,000
2.2%For more information regarding the value of a property, please contact us for a free consultation.
2278 Show Basket Way Way Mount Pleasant, SC 29466
5 Beds
3.5 Baths
3,505 SqFt
Key Details
Sold Price $710,000
Property Type Single Family Home
Sub Type Single Family Detached
Listing Status Sold
Purchase Type For Sale
Square Footage 3,505 sqft
Price per Sqft $202
Subdivision Sweetgrass Village
MLS Listing ID 21012702
Sold Date 06/25/21
Bedrooms 5
Full Baths 3
Half Baths 1
Year Built 2014
Lot Size 10,890 Sqft
Acres 0.25
Property Description
Welcome to this sparkling white, cape cod style home, with it's beautiful courtyard entrance. As you walk through the front door you are greeted by a soaring two story foyer, flanked by the formal dining room on your left and the stairway on your right. Tucked privately, down a short hall, beside the stairs, is the powder room, and beside that is the laundry room, perfectly located by the two car garage. Continue to the very spacious family room, with gleaming hard wood floors, gas fireplace, and open to the separate eating area and kitchen. The crisp white kitchen has lots of cabinets, granite counter tops, stainless steel appliances, a gas stove/oven, and a nice sized pantry. Also on the first floor is the master retreat, complete with a trayed ceiling, garden tub, separate shower, dualvanities, and a large walk-in closet. The huge upstairs has a loft area, 4 more nice sized bedrooms, 2 full bathrooms, a giant FROG, and 3 attic areas. For our lowcountry outdoor living there is a screened porch, a travertine stone patio, a pretty pathway down the side and fully fenced backyard. This home also has gas heating, a tankless water heater, irrigation, outdoor lighting, and in a no flood zone. It's very centrally located to all of the conveniences and luxuries Mt Pleasant has to offer, so close to the beaches, and amazing schools. The very best thing about this home, is that it's been immaculately taken care of and just waiting for your family to call it home! Ask your agent to show you the master plan for the new Rifle Range Park! It's located in documents.
Location
State SC
County Charleston
Area 41 - Mt Pleasant N Of Iop Connector
Rooms
Primary Bedroom Level Lower
Master Bedroom Lower Ceiling Fan(s), Garden Tub/Shower, Multiple Closets, Walk-In Closet(s)
Interior
Interior Features Ceiling - Smooth, Tray Ceiling(s), High Ceilings, Garden Tub/Shower, Walk-In Closet(s), Ceiling Fan(s), Eat-in Kitchen, Family, Entrance Foyer, Frog Attached, Great, Loft, Pantry, Separate Dining, Study
Heating Natural Gas
Cooling Central Air
Flooring Wood
Fireplaces Number 1
Fireplaces Type Family Room, Gas Connection, Gas Log, One
Laundry Dryer Connection, Laundry Room
Exterior
Exterior Feature Lawn Irrigation, Lighting
Garage Spaces 2.0
Fence Fence - Wooden Enclosed
Community Features Trash
Utilities Available Dominion Energy, Mt. P. W/S Comm
Roof Type Architectural
Porch Patio
Parking Type 2 Car Garage
Total Parking Spaces 2
Building
Lot Description Cul-De-Sac, High, Level
Story 2
Foundation Raised Slab
Sewer Private Sewer, Public Sewer
Architectural Style Cape Cod, Traditional
Level or Stories Two
New Construction No
Schools
Elementary Schools Jennie Moore
Middle Schools Laing
High Schools Wando
Others
Financing Any
Read Less
Want to know what your home might be worth? Contact us for a FREE valuation!

Our team is ready to help you sell your home for the highest possible price ASAP






