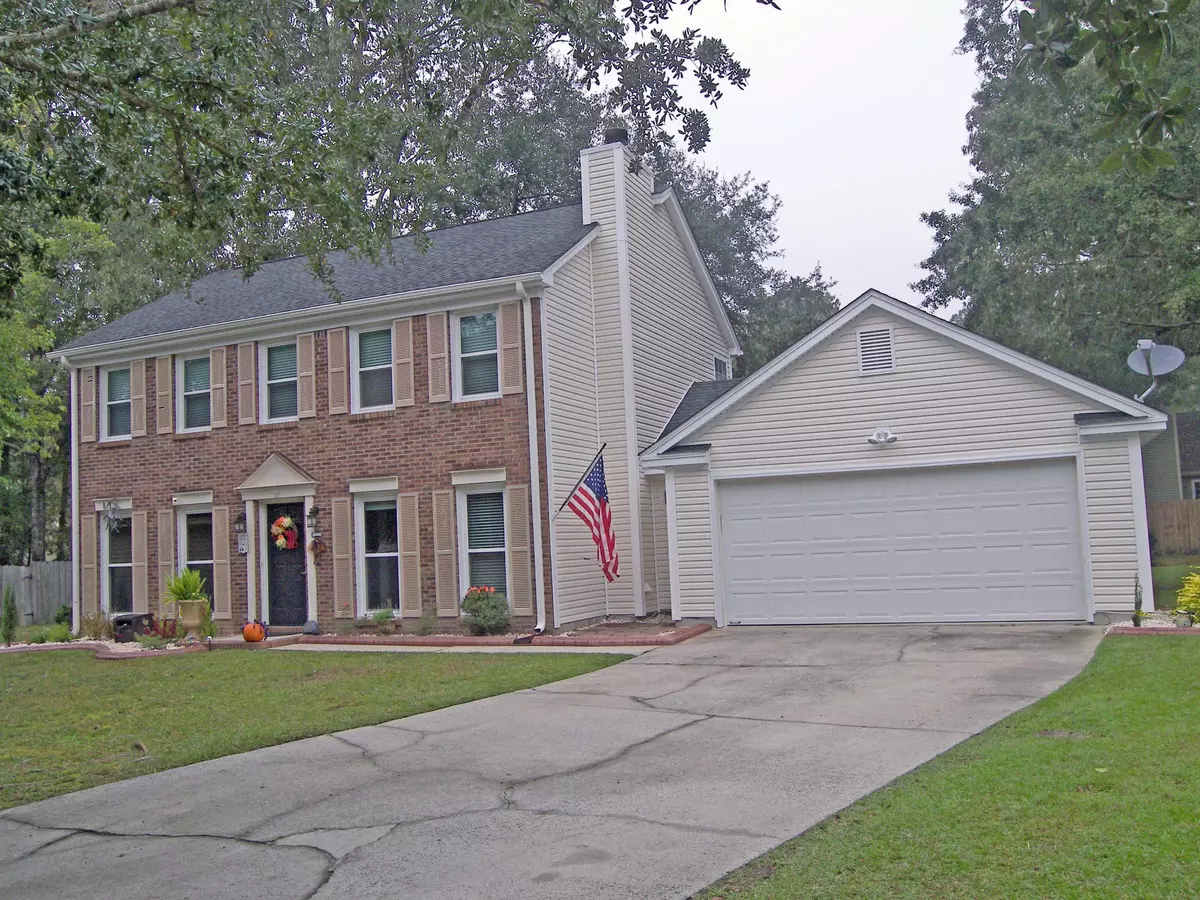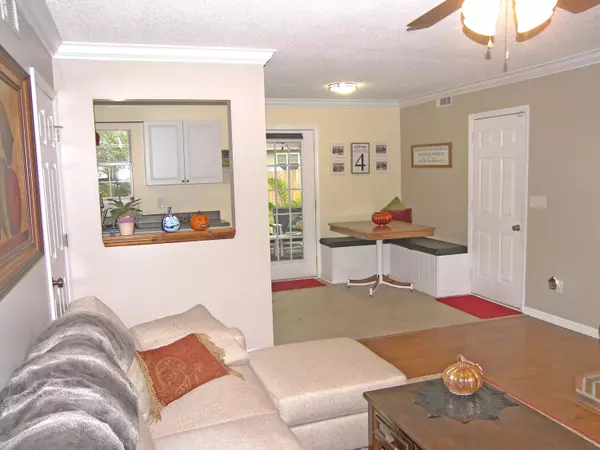Bought with RE/MAX FullSail
$261,400
$259,900
0.6%For more information regarding the value of a property, please contact us for a free consultation.
117 Saxton Ct Goose Creek, SC 29445
3 Beds
2.5 Baths
1,766 SqFt
Key Details
Sold Price $261,400
Property Type Single Family Home
Sub Type Single Family Detached
Listing Status Sold
Purchase Type For Sale
Square Footage 1,766 sqft
Price per Sqft $148
Subdivision Crowfield Plantation
MLS Listing ID 20028533
Sold Date 12/17/20
Bedrooms 3
Full Baths 2
Half Baths 1
Year Built 1987
Property Description
Better than New Construction! Owner has upgraded everything. Ceramic tile flooring in foyer and kitchen, Laminate flooring in family, formal living and Dining. Thermal pane windows, with special cornice window trim and Crown molding on first floor. Remodeled bath with bead board, sink and mirror. The only carpet is upstairs and is Stain Master with premium padding. Remodeled Master Bath has ceramic tile floors and double shower, exquisite double vanity and crown molding. Large Master bedroom has two walk in closets. Two auxiliary bedrooms have been decorated for a boy and a girl. On to the Garage, owner has extended part of the back wall, 6 feet, to accommodate a 21' boat on a trailer. No boat? This would be a great work bench area.Owner has put on new vinyl siding, vinyl soffits and fascia. New Gutters. Storage building has attached fenced are for storing equipment or for use as a dog kennel. I am sure I have missed something, so just ask.
Location
State SC
County Berkeley
Area 73 - G. Cr./M. Cor. Hwy 17A-Oakley-Hwy 52
Region The Commons
City Region The Commons
Rooms
Primary Bedroom Level Upper
Master Bedroom Upper Ceiling Fan(s), Walk-In Closet(s)
Interior
Interior Features Ceiling - Blown, Walk-In Closet(s), Ceiling Fan(s), Eat-in Kitchen, Family, Formal Living, Entrance Foyer, Separate Dining
Heating Forced Air, Heat Pump
Cooling Central Air
Flooring Ceramic Tile, Laminate
Fireplaces Type Family Room, Wood Burning
Laundry Dryer Connection, Laundry Room
Exterior
Garage Spaces 2.0
Community Features Golf Course, Pool, Tennis Court(s), Trash, Walk/Jog Trails
Utilities Available BCW & SA, Berkeley Elect Co-Op, Charleston Water Service
Roof Type Asbestos Shingle
Porch Patio, Screened
Parking Type 2 Car Garage, Attached, Off Street, Garage Door Opener
Total Parking Spaces 2
Building
Lot Description Cul-De-Sac, High, Interior Lot
Story 2
Foundation Slab
Sewer Public Sewer
Water Public
Architectural Style Traditional
Level or Stories Two
New Construction No
Schools
Elementary Schools Westview
Middle Schools Westview
High Schools Stratford
Others
Financing Any, Cash
Read Less
Want to know what your home might be worth? Contact us for a FREE valuation!

Our team is ready to help you sell your home for the highest possible price ASAP






