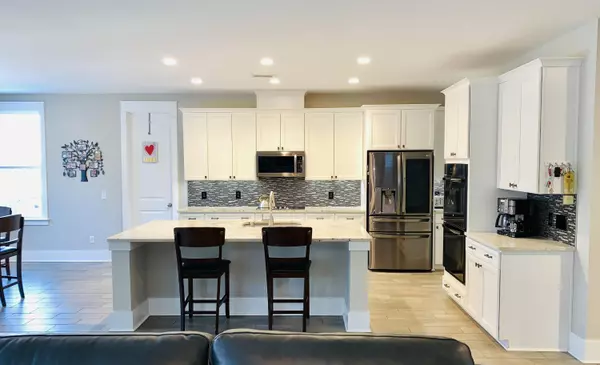Bought with Adler Wayman Real Estate
$627,000
$600,000
4.5%For more information regarding the value of a property, please contact us for a free consultation.
353 Weston Hall Dr Summerville, SC 29483
5 Beds
4.5 Baths
4,210 SqFt
Key Details
Sold Price $627,000
Property Type Single Family Home
Sub Type Single Family Detached
Listing Status Sold
Purchase Type For Sale
Square Footage 4,210 sqft
Price per Sqft $148
Subdivision The Ponds
MLS Listing ID 21008367
Sold Date 06/25/21
Bedrooms 5
Full Baths 4
Half Baths 1
Year Built 2017
Lot Size 0.290 Acres
Acres 0.29
Property Description
Escape To Paradise in this Beautiful Home featuring the Ultimate Outdoor Space, Perfectly Situated on an Oversized Private Preserve Lot! This Luxury Custom Kolter Home has much to boast about. Enjoy 4,200 sq ft of open concept living space. Enter through the front door into a soaring 2 story foyer with an open balcony. All Bedrooms have access to a Full Bath. Chat with family or guests from your Gourmet Kitchen with Island that overlooks the living & dining areas. Owner's Suite features Tray Ceilings, a Private Sitting Room, Oversized Shower, Double Vanities & His and Her Walk-in Closets. The Junior Suite located on the First Floor is perfect for guests. A Large Extended Patio overlooks a Gorgeous Custom Built Outdoor FirePlace and 20x16 Workshop in a Fenced Back Yard.Additional Upgrades include Covered Porches (front & back), Granite CounterTops, Deluxe Appliance & Lighting Package, Wood Grain Tile throughout the first floor, Double Oven, Back Splash, Gas Carriage Lights, active TAEXX pest control system, and the Garage features a Utility Sink and Overhead Storage.
Welcome to The Ponds!
Location
State SC
County Dorchester
Area 63 - Summerville/Ridgeville
Region None
City Region None
Rooms
Primary Bedroom Level Upper
Master Bedroom Upper Dual Masters, Walk-In Closet(s)
Interior
Interior Features Ceiling - Smooth, High Ceilings, Walk-In Closet(s), Eat-in Kitchen, Entrance Foyer, Loft, Office, Separate Dining
Heating Forced Air, Natural Gas
Cooling Central Air
Flooring Ceramic Tile
Fireplaces Number 1
Fireplaces Type Family Room, Gas Log, One
Laundry Dryer Connection
Exterior
Exterior Feature Lawn Irrigation
Garage Spaces 2.0
Fence Fence - Wooden Enclosed
Community Features Clubhouse, Park, Pool, Walk/Jog Trails
Utilities Available Dominion Energy, Dorchester Cnty Water and Sewer Dept, Dorchester Cnty Water Auth
Roof Type Architectural
Porch Patio, Front Porch
Parking Type 2 Car Garage, Garage Door Opener
Total Parking Spaces 2
Building
Lot Description Interior Lot, Wooded
Story 2
Foundation Slab
Sewer Public Sewer
Water Public
Architectural Style Traditional
Level or Stories Two
New Construction No
Schools
Elementary Schools Sand Hill
Middle Schools Gregg
High Schools Summerville
Others
Financing Cash, Conventional, FHA, VA Loan
Read Less
Want to know what your home might be worth? Contact us for a FREE valuation!

Our team is ready to help you sell your home for the highest possible price ASAP






