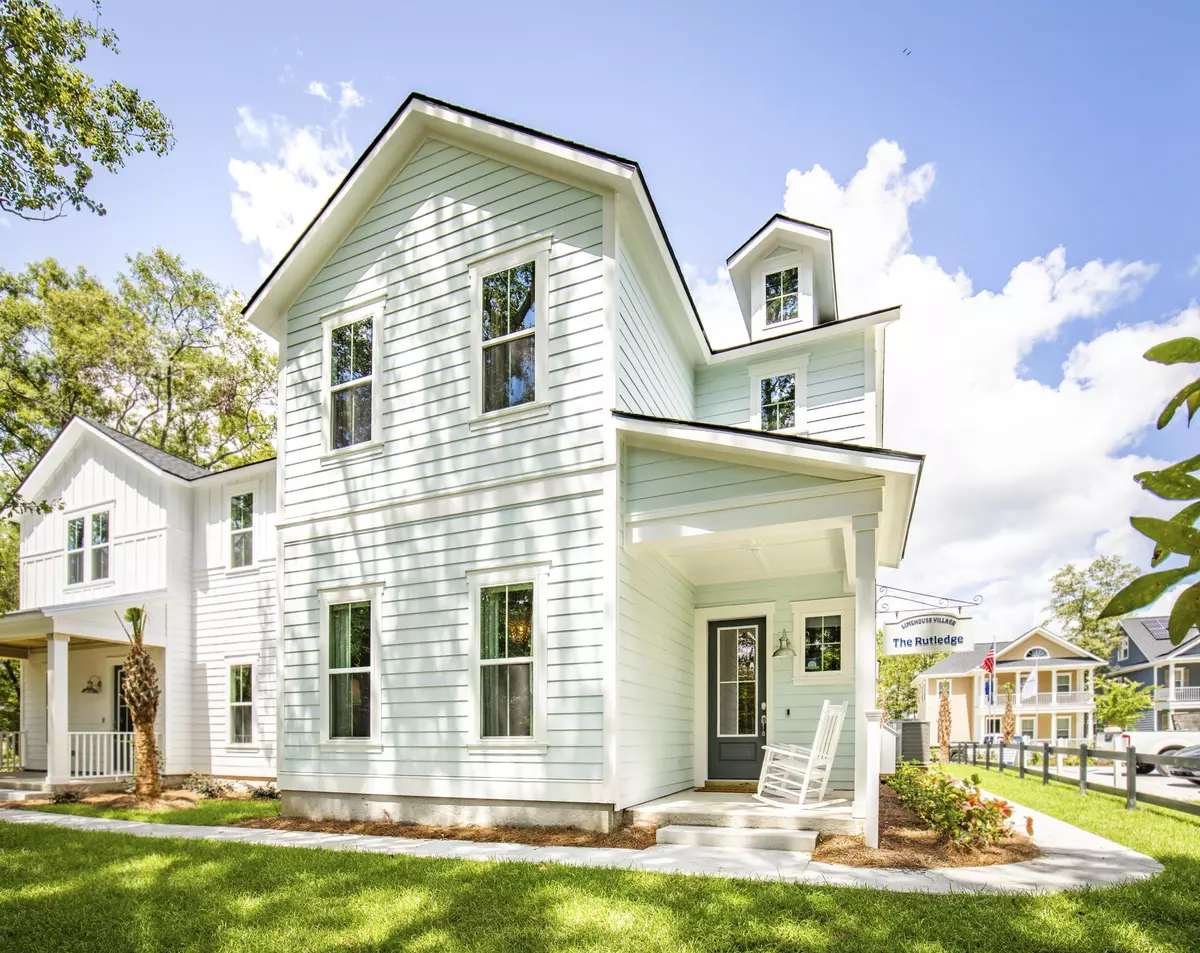Bought with Lennar Carolinas, LLC
$380,924
$380,924
For more information regarding the value of a property, please contact us for a free consultation.
418 West Respite Ln Summerville, SC 29483
4 Beds
2.5 Baths
2,277 SqFt
Key Details
Sold Price $380,924
Property Type Single Family Home
Sub Type Single Family Detached
Listing Status Sold
Purchase Type For Sale
Square Footage 2,277 sqft
Price per Sqft $167
Subdivision Limehouse Village
MLS Listing ID 21011907
Sold Date 06/24/21
Bedrooms 4
Full Baths 2
Half Baths 1
Year Built 2021
Lot Size 4,791 Sqft
Acres 0.11
Property Description
Ready in June! Limehouse Village, a boutique community featuring all the architectural charm of downtown Charleston while being just a short drive to the quaint shops and restaurants of historic Summerville. Throughout the community you can enjoy the natural beauty of the area while taking a stroll along the sidewalks and gathering in the gazebo. The Rutledge is a stunning 4 bedroom home with the owner's suite on the first floor. Upon entering the home you are welcomed into dedicated foyer with coat closet and space for a drop zone. Beyond the foyer is a bright and airy great room that is open to your dining area and a well-appointed kitchen. The designer kitchen features painted white shaker cabinets, upgraded quartz counters, shiplap island, and a stainless steel gas stove, dishwasher...
Location
State SC
County Dorchester
Area 63 - Summerville/Ridgeville
Rooms
Primary Bedroom Level Lower
Master Bedroom Lower Walk-In Closet(s)
Interior
Interior Features Ceiling - Smooth, High Ceilings, Kitchen Island, Walk-In Closet(s), Eat-in Kitchen, Entrance Foyer, Great, Loft, Pantry
Heating Forced Air, Natural Gas
Cooling Central Air
Flooring Ceramic Tile, Laminate
Laundry Dryer Connection, Laundry Room
Exterior
Exterior Feature Lawn Irrigation
Garage Spaces 2.0
Community Features Park, Pool, Trash
Utilities Available Dominion Energy, Dorchester Cnty Water and Sewer Dept, Dorchester Cnty Water Auth
Roof Type Architectural
Porch Covered, Front Porch
Parking Type 2 Car Garage, Detached, Garage Door Opener
Total Parking Spaces 2
Building
Lot Description 0 - .5 Acre, Level
Story 2
Foundation Raised Slab
Sewer Public Sewer
Water Public
Architectural Style Charleston Single
Level or Stories Two
New Construction Yes
Schools
Elementary Schools Beech Hill
Middle Schools Gregg
High Schools Summerville
Others
Financing Buy Down, Cash, Conventional, FHA, VA Loan
Special Listing Condition 10 Yr Warranty
Read Less
Want to know what your home might be worth? Contact us for a FREE valuation!

Our team is ready to help you sell your home for the highest possible price ASAP






