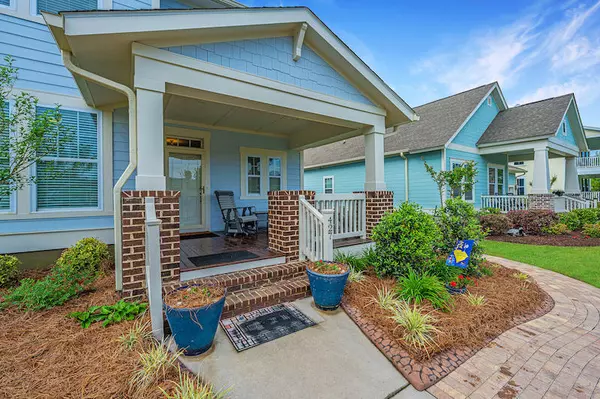Bought with Century 21 Properties Plus
$490,000
$500,000
2.0%For more information regarding the value of a property, please contact us for a free consultation.
427 Eliston St Summerville, SC 29486
4 Beds
2.5 Baths
3,102 SqFt
Key Details
Sold Price $490,000
Property Type Single Family Home
Listing Status Sold
Purchase Type For Sale
Square Footage 3,102 sqft
Price per Sqft $157
Subdivision Carnes Crossroads
MLS Listing ID 21010605
Sold Date 06/30/21
Bedrooms 4
Full Baths 2
Half Baths 1
Year Built 2015
Lot Size 8,276 Sqft
Acres 0.19
Property Description
Looking for a neighborhood with a Southern community feel? Then look no farther than Carnes Crossroads & 427 Eliston Street! Inside you're greeted with gorgeous hardwood flooring (& stair treads) plus crown molding throughout the entire downstairs. This amazingly maintained home offers that open concept we all crave, a front flex room, downstairs master, upstairs loft living room & did I mention the all-weather room? You can enjoy the ''outside'' all year long! It has lovely, rectangular, tile flooring & upgraded shades you can roll down for those hot sunny days. The upstairs provides an additional 3 bedrooms & a shared full bathroom. The landscaping & design of the front & back yard are a sight to behold! Believe it or not, it has a Generac whole home system! Additional storage also!
Location
State SC
County Berkeley
Area 74 - Summerville, Ladson, Berkeley Cty
Rooms
Primary Bedroom Level Lower
Master Bedroom Lower Ceiling Fan(s), Walk-In Closet(s)
Interior
Interior Features Ceiling - Smooth, High Ceilings, Kitchen Island, Walk-In Closet(s), Ceiling Fan(s), Eat-in Kitchen, Family, Entrance Foyer, Loft, Other (Use Remarks), Pantry
Heating Electric
Cooling Central Air
Flooring Ceramic Tile, Vinyl, Wood
Fireplaces Number 1
Fireplaces Type Gas Connection, Gas Log, One
Laundry Dryer Connection, Laundry Room
Exterior
Exterior Feature Lawn Irrigation
Garage Spaces 2.0
Fence Fence - Wooden Enclosed
Community Features Dog Park, Park, Pool, Trash, Walk/Jog Trails
Utilities Available BCW & SA, Berkeley Elect Co-Op, City of Goose Creek, Dominion Energy
Roof Type Architectural
Porch Patio, Porch - Full Front
Total Parking Spaces 2
Building
Lot Description 0 - .5 Acre, Interior Lot
Story 2
Foundation Raised Slab
Sewer Public Sewer
Water Public
Architectural Style Traditional
Level or Stories Two
New Construction No
Schools
Elementary Schools Cane Bay
Middle Schools Cane Bay
High Schools Cane Bay High School
Others
Financing Cash, Conventional, FHA, VA Loan
Read Less
Want to know what your home might be worth? Contact us for a FREE valuation!

Our team is ready to help you sell your home for the highest possible price ASAP






