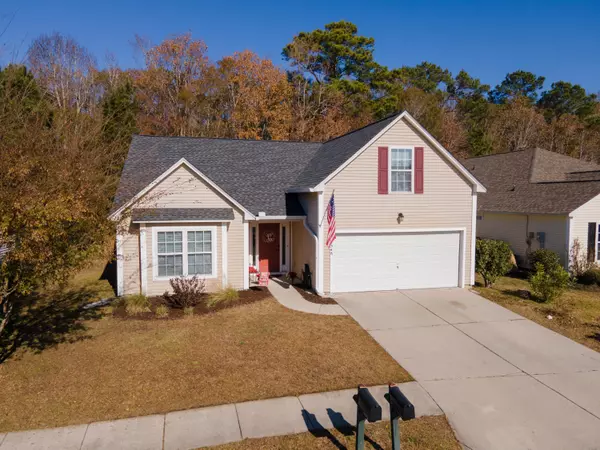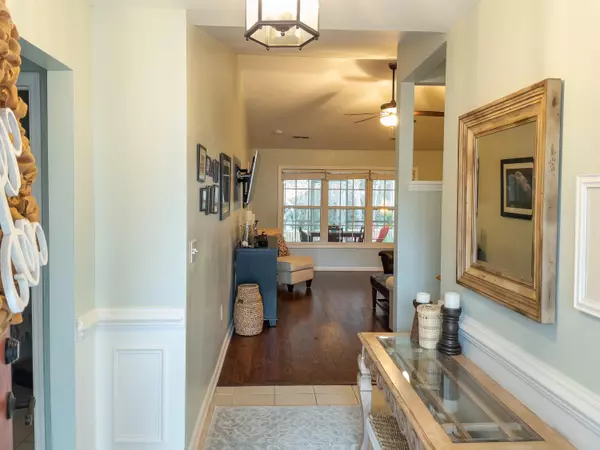Bought with ChuckTown Homes, LLC
$395,000
$395,000
For more information regarding the value of a property, please contact us for a free consultation.
1548 Wellesley Cir Mount Pleasant, SC 29466
4 Beds
2 Baths
1,615 SqFt
Key Details
Sold Price $395,000
Property Type Single Family Home
Listing Status Sold
Purchase Type For Sale
Square Footage 1,615 sqft
Price per Sqft $244
Subdivision Park West
MLS Listing ID 21000009
Sold Date 02/24/21
Bedrooms 4
Full Baths 2
Year Built 2001
Lot Size 6,534 Sqft
Acres 0.15
Property Description
This 4 bedroom, 2 bath home is located in the established neighborhood of Park West with excellent schools and easy access to both neighborhood and Town amenities. This 1.5 story ranch house has a wonderful open floor plan. Hand-scraped hardwood floors extend through the living and dining areas and into the kitchen. The screened porch is just right for a cafe dining set or extended living area. The paver patio in the backyard is the perfect spot for grilling or enjoying s'mores. The fenced in yard backs up to the woods which makes the yard feel private and allows for excellent bird and wildlife watching. The master bedroom is on the main floor and has a large, custom Closet Factory walk-in closet. A pocket door leads to the recently renovated master bathroom with natural quartzitecountertops and bead-board trim. The large upstairs room above the garage is the 4th bedroom or can be used as the office, playroom, or man cave. Roof replaced in Oct 2019 and HVAC replaced Dec 2018.
Location
State SC
County Charleston
Area 41 - Mt Pleasant N Of Iop Connector
Region Wellesley Place
City Region Wellesley Place
Rooms
Primary Bedroom Level Lower
Master Bedroom Lower Ceiling Fan(s), Walk-In Closet(s)
Interior
Interior Features Ceiling - Smooth, Walk-In Closet(s), Ceiling Fan(s), Bonus, Family, Frog Attached, Living/Dining Combo, Pantry
Heating Electric, Heat Pump
Cooling Central Air
Flooring Ceramic Tile, Laminate
Laundry Dryer Connection, Laundry Room
Exterior
Garage Spaces 2.0
Fence Fence - Wooden Enclosed
Community Features Clubhouse, Park, Pool, Tennis Court(s), Trash, Walk/Jog Trails
Utilities Available Dominion Energy, Mt. P. W/S Comm
Roof Type Architectural
Porch Screened
Total Parking Spaces 2
Building
Lot Description 0 - .5 Acre, Wooded
Story 2
Foundation Slab
Sewer Public Sewer
Water Public
Architectural Style Ranch, Traditional
Level or Stories One and One Half
New Construction No
Schools
Elementary Schools Charles Pinckney Elementary
Middle Schools Cario
High Schools Wando
Others
Financing Any
Read Less
Want to know what your home might be worth? Contact us for a FREE valuation!

Our team is ready to help you sell your home for the highest possible price ASAP






