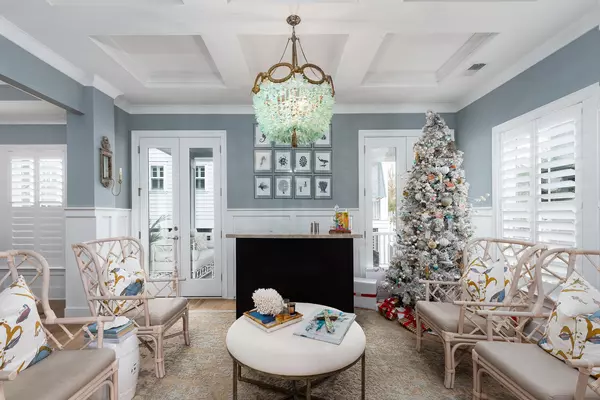Bought with ChuckTown Homes, LLC
$945,000
$945,000
For more information regarding the value of a property, please contact us for a free consultation.
1569 Red Tide Rd Mount Pleasant, SC 29466
4 Beds
3.5 Baths
3,893 SqFt
Key Details
Sold Price $945,000
Property Type Single Family Home
Sub Type Single Family Detached
Listing Status Sold
Purchase Type For Sale
Square Footage 3,893 sqft
Price per Sqft $242
Subdivision Oyster Point
MLS Listing ID 20033244
Sold Date 02/26/21
Bedrooms 4
Full Baths 3
Half Baths 1
Year Built 2017
Lot Size 7,405 Sqft
Acres 0.17
Property Description
A rare opportunity to enjoy a beautiful, luxury turn- key home in the exclusive community of Oyster Point. Enjoy all the perks of new construction without all the hassle. This stunning Emerald property features top of the line finishes throughout & designer details. As you enter the home you will notice custom Copper Gas Lanterns installed from Carolina Lanterns. The beautiful wrap around porches & large screened in porch make for the perfect low country lifestyle.Once inside, the attention to detail can be found in custom moldings, site finished hardwood floors, stunning shiplap wall in the living room, expansive kitchen w/custom range hood & designer pendants. A recently installed shiplap t.v wall for outdoor entertaining & large study off the living room make the perfect space for work or play. As you walk up to the second floor you will find a huge mater suite & expansive bedrooms w?private bathrooms. This property also offers ample garage storage & a recently installed loft in garage.
The community of Oyster Point offers a prime Mt. Pleasant location & is convenient to the beaches( 4 miles) , fine dining, shopping & downtown Charleston. Enjoy beautiful live oaks throughout the neighborhood along with Resort style amenities, walking trails & neighborhood dock for kayaking, fishing or just watching the Sunset!
Come see this beautiful Low Country property & enjoy the community & charm 1569 Red Tide Road has to offer.
Location
State SC
County Charleston
Area 41 - Mt Pleasant N Of Iop Connector
Rooms
Primary Bedroom Level Upper
Master Bedroom Upper Ceiling Fan(s), Garden Tub/Shower, Multiple Closets, Sitting Room, Walk-In Closet(s)
Interior
Interior Features Ceiling - Smooth, High Ceilings, Garden Tub/Shower, Kitchen Island, Walk-In Closet(s), Ceiling Fan(s), Bonus, Eat-in Kitchen, Family, Formal Living, Entrance Foyer, Great, Media, Office, Pantry, Separate Dining, Study
Heating Natural Gas
Cooling Central Air
Flooring Ceramic Tile, Wood
Fireplaces Number 1
Fireplaces Type Family Room, Gas Log, One
Laundry Dryer Connection, Laundry Room
Exterior
Exterior Feature Lawn Irrigation
Garage Spaces 2.0
Community Features Clubhouse, Dock Facilities, Fitness Center, Park, Pool, Storage, Tennis Court(s), Walk/Jog Trails
Utilities Available Mt. P. W/S Comm
Roof Type Architectural
Porch Deck, Porch - Full Front, Screened, Wrap Around
Parking Type 2 Car Garage, Attached, Garage Door Opener
Total Parking Spaces 2
Building
Lot Description .5 - 1 Acre, Wooded
Story 2
Foundation Crawl Space
Sewer Public Sewer
Water Public
Architectural Style Traditional
Level or Stories Two
New Construction No
Schools
Elementary Schools Mamie Whitesides
Middle Schools Moultrie
High Schools Wando
Others
Financing Any
Special Listing Condition 10 Yr Warranty, Flood Insurance
Read Less
Want to know what your home might be worth? Contact us for a FREE valuation!

Our team is ready to help you sell your home for the highest possible price ASAP






