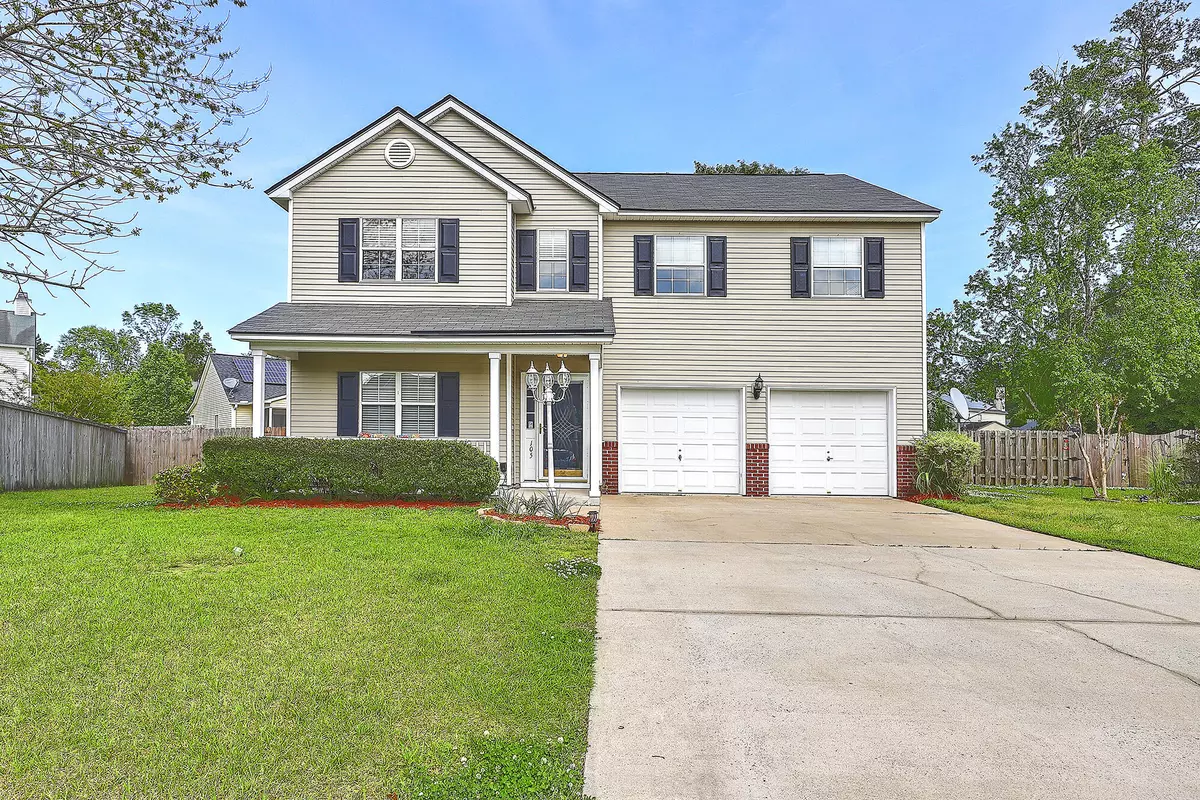Bought with Century 21 Excel
$303,000
$307,000
1.3%For more information regarding the value of a property, please contact us for a free consultation.
105 Lakewood Dr Summerville, SC 29485
4 Beds
2.5 Baths
2,312 SqFt
Key Details
Sold Price $303,000
Property Type Single Family Home
Sub Type Single Family Detached
Listing Status Sold
Purchase Type For Sale
Square Footage 2,312 sqft
Price per Sqft $131
Subdivision Bridges Of Summerville
MLS Listing ID 21010031
Sold Date 06/11/21
Bedrooms 4
Full Baths 2
Half Baths 1
Year Built 2003
Lot Size 9,583 Sqft
Acres 0.22
Property Description
OVERSIZED Rooms Plus Bonus Rooms! Welcome home! This property, perfectly situated on a culdesac, features 4 spacious bedrooms upstairs & downstairs there is a formal living & dining room in addition to the family room with a gas fireplace, as a bonus there is an additional large room (sq ft not included!) that is perfect for a media room, playroom, man cave, she shack, your options are endless! The kitchen was just updated with beautiful new counters and tile backsplash & is open to both the bonus room & family room. Bridges is zoned for the highly sought after DD2 schools. Perfectly located to local restaurants, the hospital, Joint Base Charleston, Historic Downtown Summerville, and you can enjoy fishing in one of the neighborhoods 22 ponds, neighborhood pool, or 2 playgrounds!
Location
State SC
County Dorchester
Area 62 - Summerville/Ladson/Ravenel To Hwy 165
Rooms
Primary Bedroom Level Upper
Master Bedroom Upper Ceiling Fan(s), Garden Tub/Shower, Walk-In Closet(s)
Interior
Interior Features Ceiling - Blown, High Ceilings, Garden Tub/Shower, Walk-In Closet(s), Ceiling Fan(s), Bonus, Eat-in Kitchen, Family, Formal Living, Living/Dining Combo, Media, Office, Pantry, Separate Dining, Study, Sun
Heating Electric
Flooring Laminate, Wood
Fireplaces Number 1
Fireplaces Type Family Room, Living Room, One, Wood Burning
Laundry Dryer Connection, Laundry Room
Exterior
Garage Spaces 2.0
Fence Privacy, Fence - Wooden Enclosed
Community Features Park, Pool, Trash
Utilities Available Dominion Energy, Summerville CPW
Roof Type Architectural
Porch Patio, Front Porch
Parking Type 2 Car Garage, Off Street
Total Parking Spaces 2
Building
Lot Description 0 - .5 Acre, Cul-De-Sac
Story 2
Foundation Slab
Sewer Public Sewer
Water Public
Architectural Style Traditional
Level or Stories Two
New Construction No
Schools
Elementary Schools Dr. Eugene Sires Elementary
Middle Schools Oakbrook
High Schools Ashley Ridge
Others
Financing Any,Cash,Conventional,FHA,State Housing Authority,VA Loan
Read Less
Want to know what your home might be worth? Contact us for a FREE valuation!

Our team is ready to help you sell your home for the highest possible price ASAP






