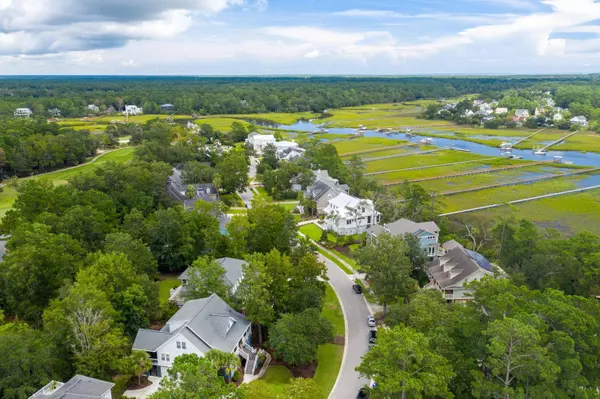Bought with ChuckTown Homes, LLC
$835,000
$854,000
2.2%For more information regarding the value of a property, please contact us for a free consultation.
2792 Parkers Landing Rd Mount Pleasant, SC 29466
5 Beds
4 Baths
3,500 SqFt
Key Details
Sold Price $835,000
Property Type Single Family Home
Sub Type Single Family Detached
Listing Status Sold
Purchase Type For Sale
Square Footage 3,500 sqft
Price per Sqft $238
Subdivision Rivertowne Country Club
MLS Listing ID 20025301
Sold Date 01/04/21
Bedrooms 5
Full Baths 4
Year Built 2006
Lot Size 0.420 Acres
Acres 0.42
Property Description
Beautifully renovated home situated on almost 1/2 an acre. Kitchen has been updated with quartzite countertops and backsplash. GE Monogram Appliances. Repainted exterior and interior of the home. Hardwood floors refinished and new carpet. New lighting. Master and guest bath renovated. Air conditioned work out room on garage level. 2 New Bosch 18 seer HVAC. The floor plan features an open concept with the master suite and guest bedroom on the first floor. Upstairs are 3 additional bedrooms that are all oversized. 2 share a jack and jill bathroom and the other is an in suite bathroom. There is ample outdoor living with the screen porch and large deck over looking the large private backyard. The full front porch has a wonderful breeze from Horlbec Creek across the street.RiverTowne offers a Country Club, golf, pool, playground, basketball, and tennis courts. Take your golf cart to the neighborhood shops which include a grocery store, restaurant, and much more! Located close to area beaches of Isle of Palms and Sullivans Island. Just a short drive to Historic Downtown Charleston.
Location
State SC
County Charleston
Area 41 - Mt Pleasant N Of Iop Connector
Region Parkers Landing
City Region Parkers Landing
Rooms
Primary Bedroom Level Lower
Master Bedroom Lower Ceiling Fan(s), Garden Tub/Shower, Walk-In Closet(s)
Interior
Interior Features Ceiling - Smooth, Tray Ceiling(s), High Ceilings, Garden Tub/Shower, Kitchen Island, Walk-In Closet(s), Ceiling Fan(s), Eat-in Kitchen, Family, Entrance Foyer, Great, Pantry, Separate Dining, Utility
Heating Forced Air
Cooling Central Air
Flooring Ceramic Tile, Wood
Laundry Dryer Connection, Laundry Room
Exterior
Exterior Feature Lawn Irrigation
Garage Spaces 3.0
Fence Fence - Metal Enclosed
Community Features Clubhouse, Club Membership Available, Golf Course, Golf Membership Available, Pool, Tennis Court(s), Trash
Utilities Available Dominion Energy, Mt. P. W/S Comm
Roof Type Architectural
Parking Type 3 Car Garage
Total Parking Spaces 3
Building
Lot Description 0 - .5 Acre, Wooded
Story 2
Foundation Raised
Sewer Public Sewer
Water Public
Architectural Style Traditional
Level or Stories Two
New Construction No
Schools
Elementary Schools Jennie Moore
Middle Schools Laing
High Schools Wando
Others
Financing Any
Special Listing Condition Flood Insurance
Read Less
Want to know what your home might be worth? Contact us for a FREE valuation!

Our team is ready to help you sell your home for the highest possible price ASAP






