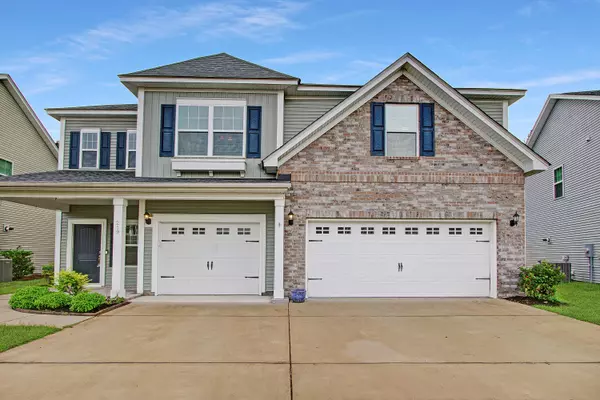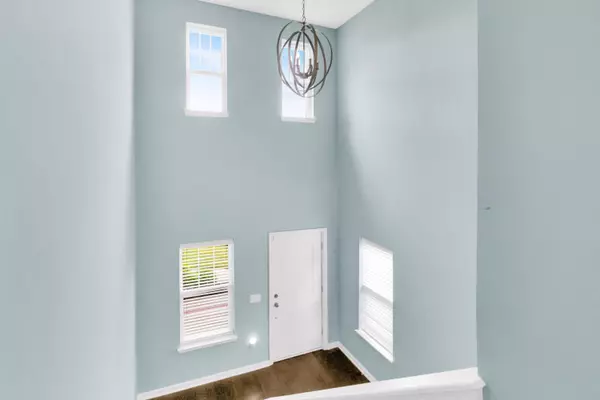Bought with ChuckTown Homes, LLC
$350,000
$355,000
1.4%For more information regarding the value of a property, please contact us for a free consultation.
219 Saxony Loop Summerville, SC 29486
5 Beds
2.5 Baths
3,426 SqFt
Key Details
Sold Price $350,000
Property Type Single Family Home
Listing Status Sold
Purchase Type For Sale
Square Footage 3,426 sqft
Price per Sqft $102
Subdivision Cane Bay Plantation
MLS Listing ID 20027128
Sold Date 11/24/20
Bedrooms 5
Full Baths 2
Half Baths 1
Year Built 2017
Lot Size 10,018 Sqft
Acres 0.23
Property Description
Stunning Floorplan, Fantastic Location, High-End Finishes, Abundant Amenities!!!! Gorgeous 5 Bedroom, 3 Car Garage home sits on large, private wooded lot. This 2017 build, open floorplan presents some of the most sought-after finishes and upgrades in the neighborhood. Excellent natural light greets all in the massive open-to-below foyer upon entering. Wood flooring and crown molding throughout all downstairs common areas. Impressive wooden staircase and banisters off foyer. Arched openings. Under stair storage. Private downstairs guest bedroom or office. Pre-wired for door chimes and security system. Blinds throughout. Impressive Island Kitchen includes 36/42'' castled painted white cabinets, quartz countertops, stainless GE appliances, gas range, soft close cabinets and drawers,recessed lighting, and pre-wired for pendant lights over island. Enormous 3 car garage includes finished epoxy flooring, interior walls drywalled and painted, exterior drive-way wall sconces, garage door openers, & both garage doors have added windows and upgraded hardware. Upstairs master with hidden TV pre-wire has oversized mega walk-in closet with custom shelving. Master bath includes enormous tiled walk-in shower, split master vanities, tiled floors, two linen closets, & a water closet. 3 additional upstairs bedrooms all with walk-in closets located off huge upstairs game room. 2 bedrooms connected through "Jack-n-Jill" style bathroom with 3rd bedroom access. Upstairs laundry with added overhead cabinets. 2 additional upstairs storage closets. Pull down attic.
Home is located in Saxony Lake, a small enclave in desirable master-planned Cane Bay community. Saxony Lake boasts protected green spaces, lake, pool, cabana, park, walking trails and a short stretch (under 1 mile via walking trail) to the Lowcountry's largest YMCA. Cane Bay school system located within the community. It is within minutes of area stores, restaurants, and businesses including Publix Grocery, Rustic Muffin, Starbucks many others, and about 15 minutes to downtown Summerville. Convenient to hospitals, I26, Volvo, Google, and many other local employers.
Location
State SC
County Berkeley
Area 74 - Summerville, Ladson, Berkeley Cty
Region Saxony Lake
City Region Saxony Lake
Rooms
Primary Bedroom Level Upper
Master Bedroom Upper Ceiling Fan(s), Multiple Closets, Walk-In Closet(s)
Interior
Interior Features Ceiling - Cathedral/Vaulted, Ceiling - Smooth, High Ceilings, Kitchen Island, Walk-In Closet(s), Ceiling Fan(s), Eat-in Kitchen, Family, Entrance Foyer, Game, Great, Office, Pantry
Heating Natural Gas
Cooling Central Air
Flooring Ceramic Tile, Wood
Laundry Laundry Room
Exterior
Garage Spaces 3.0
Community Features Park, Pool, Walk/Jog Trails
Utilities Available BCW & SA, Berkeley Elect Co-Op, Dominion Energy
Roof Type Architectural
Porch Patio, Front Porch
Total Parking Spaces 3
Building
Lot Description 0 - .5 Acre, High, Level, Wooded
Story 2
Foundation Slab
Sewer Public Sewer
Water Public
Architectural Style Traditional
Level or Stories Two
New Construction No
Schools
Elementary Schools Cane Bay
Middle Schools Cane Bay
High Schools Cane Bay High School
Others
Financing Cash, Conventional, FHA, USDA Loan, VA Loan
Read Less
Want to know what your home might be worth? Contact us for a FREE valuation!

Our team is ready to help you sell your home for the highest possible price ASAP






