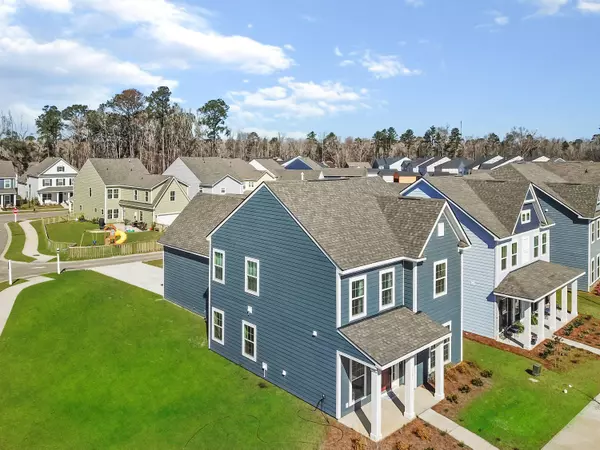Bought with AgentOwned Preferred Group
$359,900
$359,900
For more information regarding the value of a property, please contact us for a free consultation.
103 Trumpet Vine Dr Summerville, SC 29483
4 Beds
3.5 Baths
2,337 SqFt
Key Details
Sold Price $359,900
Property Type Single Family Home
Sub Type Single Family Detached
Listing Status Sold
Purchase Type For Sale
Square Footage 2,337 sqft
Price per Sqft $154
Subdivision The Ponds
MLS Listing ID 21006457
Sold Date 04/08/21
Bedrooms 4
Full Baths 3
Half Baths 1
Year Built 2019
Lot Size 7,405 Sqft
Acres 0.17
Property Description
Welcome home to 103 Trumpet Vine! This beautiful 4 bedroom 3.5 bath home is located in the highly acclaimed Ponds subdivision! Upon entering you are immediately introduced to an immaculate foyer and formal dining room followed by panoramic views of the open concept kitchen and living room. Durable luxury vinyl plank flooring flows seamlessly throughout the main floor. The open concept kitchen and living space makes this home ideal for entertaining friends and family. Just some of the many custom upgrades in the home include amazing granite countertops, upgraded cabinetry, gas range, upgraded fixtures, stainless steel appliances and more! The master suite features a massive walk in closet, granite vanity, tile shower and linen closet.Two secondary bedrooms all offer excellent space, walk-in closets and easy access for the common bath. The 4th bedroom offers a full en suite bathroom and walk-in closet making this space the ideal mother-in-law suite or multigenerational living area. The living space continues outdoors to a small patio just off the living room. A second outdoor option can be found on the front porch overlooking quaint Trumpet Vine drive. Amenities in the Ponds are second to none and include play parks, beach entry salt water swimming pool, 2 fishing ponds, amphitheater and even a massive kid's tree house! To really appreciate this beautiful neighborhood and gently lived in home you must see it in person!
Location
State SC
County Dorchester
Area 63 - Summerville/Ridgeville
Rooms
Primary Bedroom Level Upper
Master Bedroom Upper Dual Masters, Walk-In Closet(s)
Interior
Interior Features Ceiling - Smooth, High Ceilings, Kitchen Island, Walk-In Closet(s), Eat-in Kitchen, Family, Entrance Foyer, Frog Attached, In-Law Floorplan, Pantry, Separate Dining, Study
Heating Forced Air, Natural Gas
Cooling Central Air
Flooring Ceramic Tile, Vinyl
Laundry Dryer Connection, Laundry Room
Exterior
Garage Spaces 2.0
Community Features Park, Pool, Trash, Walk/Jog Trails
Utilities Available Dorchester Cnty Water and Sewer Dept
Roof Type Architectural
Porch Patio, Front Porch
Parking Type 2 Car Garage, Attached
Total Parking Spaces 2
Building
Lot Description 0 - .5 Acre, Level
Story 2
Foundation Slab
Sewer Public Sewer
Water Public
Architectural Style Charleston Single, Traditional
Level or Stories Two
New Construction No
Schools
Elementary Schools Sand Hill
Middle Schools Gregg
High Schools Summerville
Others
Financing Any, Cash, Conventional, FHA, VA Loan
Special Listing Condition 10 Yr Warranty
Read Less
Want to know what your home might be worth? Contact us for a FREE valuation!

Our team is ready to help you sell your home for the highest possible price ASAP






