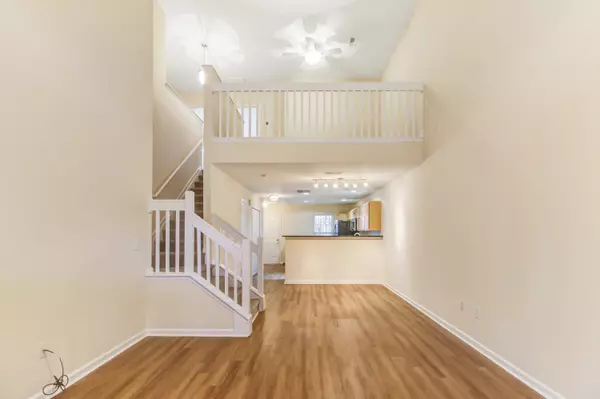Bought with Keller Williams Realty Charleston West Ashley
$255,000
$255,000
For more information regarding the value of a property, please contact us for a free consultation.
236 Kelsey Blvd Wando, SC 29492
3 Beds
2.5 Baths
1,595 SqFt
Key Details
Sold Price $255,000
Property Type Single Family Home
Listing Status Sold
Purchase Type For Sale
Square Footage 1,595 sqft
Price per Sqft $159
Subdivision Beresford Commons
MLS Listing ID 21005056
Sold Date 03/31/21
Bedrooms 3
Full Baths 2
Half Baths 1
Year Built 2005
Lot Size 2,178 Sqft
Acres 0.05
Property Description
Pride of ownership is immediately evident from the moment you walk through the door of this amazing 3 bedroom 2.5 bath townhouse in highly desirable Beresford Commons. This home is absolutely ideal for the buyer who needs to maximize square footage and not go over budget. Just because this home won't break the bank does not mean it lacks upgrades. If fact, it offers tons of upgrades and finishing touches that include, new carpet, luxury vinyl plank flooring, upgraded fixtures, upgraded ceiling fans, stunning granite countertops and fresh paint throughout! The floor plan is perfect for entertaining friends and family with an open concept kitchen that opens to a massive living room with soaring vaulted ceilings.The first floor master bedrooms offer great closet space and a large en-suite bathroom. On the upper level you will find two additional bedrooms both with plenty of closet space and easy access to the common bath and a loft/flex space ideal for the home office or play room area. The living space continues outside to a large screened in porch that also offers a grilling patio. Other features of this home include a laundry area, storage closets and a 1 car garage. Beresford Commons offers one of the best locations in Charleston with easy access to I-526, I-26, Boeing, Charleston international airport, downtown Charleston, Shem Creek and area beaches!
Location
State SC
County Berkeley
Area 78 - Wando/Cainhoy
Rooms
Primary Bedroom Level Lower
Master Bedroom Lower Ceiling Fan(s), Garden Tub/Shower, Multiple Closets, Split, Walk-In Closet(s)
Interior
Interior Features Ceiling - Cathedral/Vaulted, Ceiling - Smooth, High Ceilings, Garden Tub/Shower, Ceiling Fan(s), Eat-in Kitchen, Family, Entrance Foyer, Separate Dining
Heating Forced Air
Cooling Central Air
Laundry Dryer Connection, Laundry Room
Exterior
Exterior Feature Stoop
Garage Spaces 1.0
Community Features Pool, Trash
Utilities Available Charleston Water Service, Dominion Energy
Roof Type Asphalt
Porch Patio, Screened
Total Parking Spaces 1
Building
Lot Description Level
Story 2
Foundation Slab
Sewer Public Sewer
Water Public
Level or Stories Two
New Construction No
Schools
Elementary Schools Philip Simmons
Middle Schools Philip Simmons
High Schools Philip Simmons
Others
Financing Any,Cash,Conventional,FHA,VA Loan
Read Less
Want to know what your home might be worth? Contact us for a FREE valuation!

Our team is ready to help you sell your home for the highest possible price ASAP






