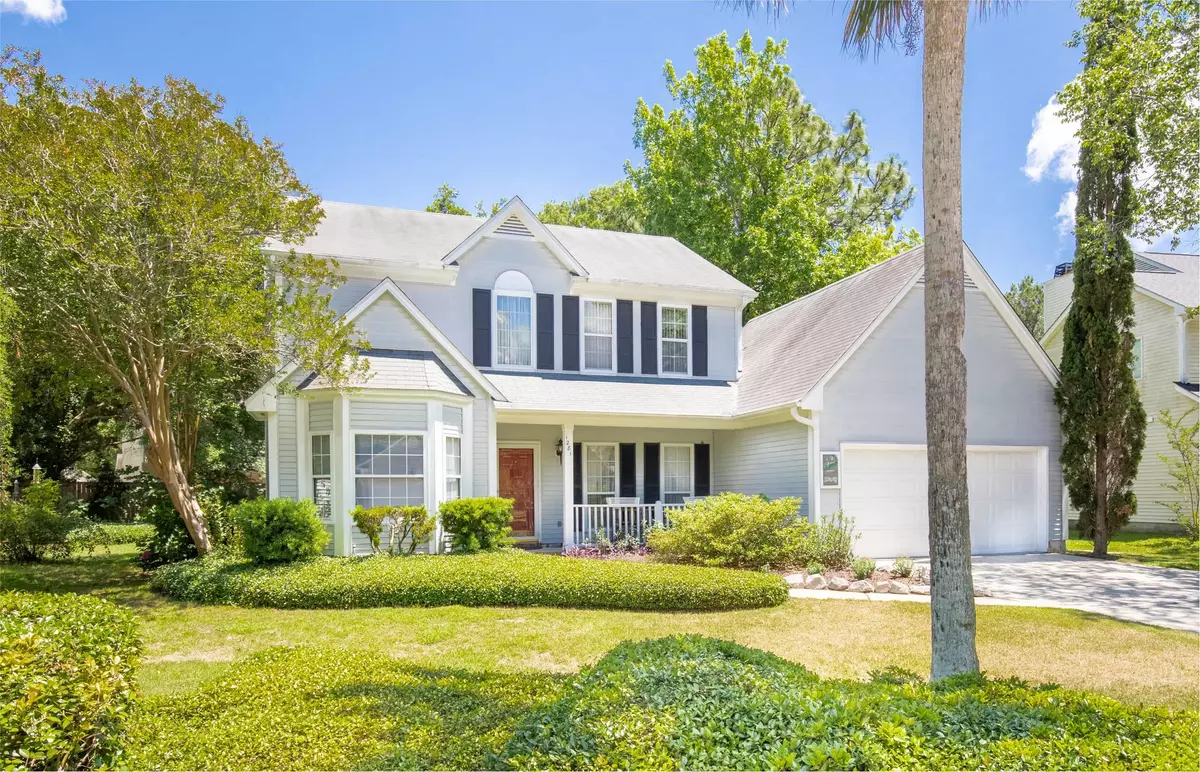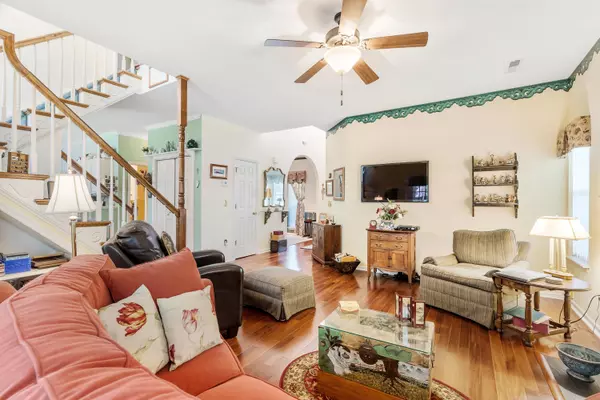Bought with Beach Residential
$495,000
$495,000
For more information regarding the value of a property, please contact us for a free consultation.
1281 Horseshoe Bnd Mount Pleasant, SC 29464
3 Beds
2.5 Baths
2,011 SqFt
Key Details
Sold Price $495,000
Property Type Single Family Home
Sub Type Single Family Detached
Listing Status Sold
Purchase Type For Sale
Square Footage 2,011 sqft
Price per Sqft $246
Subdivision Sweetgrass
MLS Listing ID 21013691
Sold Date 07/12/21
Bedrooms 3
Full Baths 2
Half Baths 1
Year Built 1991
Lot Size 8,276 Sqft
Acres 0.19
Property Description
Would you like to be within walking distance or a short bike ride away from The Towne Centre and Shoppes at Seaside Farms where you will find shops, cafes, movie theater, restaurants, yoga, Target, Harris Teeter, and more? This is the home for you! Feel like taking a walk on the beach before dinner or before work? Well, this delightful 3br 2.5 home is just off the Isle of Palms Connector in the heart of Mt. Pleasant which puts you only a few minutes away from Isle of Palms and Sullivan's Island. The Towne Centre is also accessible through a private neighborhood security gate that is at the back of the neighborhood. I-526 is also just down the street for easy access out of town. The neighborhood is zoned for top-notch schools including the new Lucy Beckham High School, and there are...amazing neighborhood social events (food trucks, oyster roasts, chili cook-off, etc.), and one of the lowest HOA dues around. For your safety, Sweetgrass has a stop light at the entrance of the neighborhood. This home features beautiful hardwood floors, and the kitchen has been nicely updated. Some additional features include a screened porch, an irrigation system which draws water from the pond (so you don't have to pay for city water), newer HVAC system (5yrs), and updated master bath. You also have lovely views of the pond from the screened porch and kitchen.
Location
State SC
County Charleston
Area 42 - Mt Pleasant S Of Iop Connector
Rooms
Primary Bedroom Level Upper
Master Bedroom Upper Ceiling Fan(s), Walk-In Closet(s)
Interior
Interior Features Kitchen Island, Walk-In Closet(s), Wet Bar, Ceiling Fan(s), Eat-in Kitchen, Family, Formal Living, Entrance Foyer, Office, Pantry, Separate Dining
Heating Electric, Heat Pump
Cooling Central Air
Flooring Wood
Fireplaces Number 1
Fireplaces Type Living Room, One, Wood Burning
Laundry Dryer Connection, Laundry Room
Exterior
Exterior Feature Lawn Irrigation
Garage Spaces 2.0
Community Features RV/Boat Storage
Utilities Available Dominion Energy, Mt. P. W/S Comm
Roof Type Asphalt
Porch Screened
Parking Type 2 Car Garage, Attached, Garage Door Opener
Total Parking Spaces 2
Building
Lot Description 0 - .5 Acre
Story 2
Foundation Slab
Sewer Public Sewer
Water Public
Architectural Style Traditional
Level or Stories Two
New Construction No
Schools
Elementary Schools Mamie Whitesides
Middle Schools Moultrie
High Schools Lucy Beckham
Others
Financing Cash, Conventional
Read Less
Want to know what your home might be worth? Contact us for a FREE valuation!

Our team is ready to help you sell your home for the highest possible price ASAP






