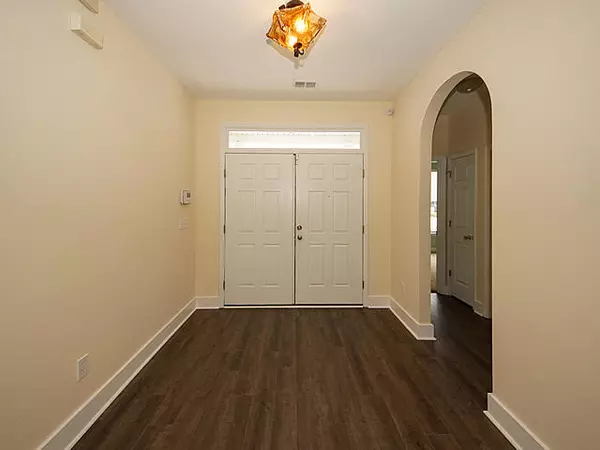Bought with EXP Realty LLC
$526,500
$540,000
2.5%For more information regarding the value of a property, please contact us for a free consultation.
1340 Wild Olive Dr Mount Pleasant, SC 29464
3 Beds
2 Baths
2,031 SqFt
Key Details
Sold Price $526,500
Property Type Single Family Home
Sub Type Single Family Detached
Listing Status Sold
Purchase Type For Sale
Square Footage 2,031 sqft
Price per Sqft $259
Subdivision Seaside Farms
MLS Listing ID 21019135
Sold Date 07/14/21
Bedrooms 3
Full Baths 2
Year Built 1999
Lot Size 8,276 Sqft
Acres 0.19
Property Description
Beautiful 3 bedroom, 2 bath home in the coveted Seaside Farms neighborhood -- within walking distance to the neighborhood pool; play park; and ''Downtown Seaside'' shops, restaurants, grocery store, fitness centers, yoga studios, doctors' offices, massage, chiropractic, PT, and so much more! The house is vacant, clean and easy to show! Enter the home through double front doors (with double storm doors that allow for an abundance of natural light) into the large foyer. To the left are two bedrooms (one with a walk-in closet) separated by a full bath. Straight ahead is the open family room, dining area, and kitchen. Throughout these main areas you'll find wood flooring (except in the kitchen, which has custom vinyl flooring) and custom lighting.The family room features a fireplace with adjacent built-in shelving. A double-doorway leads to the sunroom, which overlooks the beautifully landscaped back yard and patio. The kitchen is separated from the family room and dining area by a large breakfast bar. In the kitchen you'll find granite countertops with a metal mosaic backsplash behind the stainless steel induction range and custom vent hood. Built-in bench seating provides the option for an eat-in area of the kitchen. The laundry room is off of the kitchen and accesses the garage.
The large master suite is in the back of the home. The master bedroom has a vaulted ceiling and Luxury Vinyl Flooring. The master bath features a double-sink vanity with granite countertop and custom plumbing and lighting fixtures as well as a separate tub and shower and a large walk-in closet.
Recent improvements include:
-- all new wood flooring
-- lots of landscaping
-- nest thermostat
-- new vent hood
-- added recessed lighting
Location is prime being right off the Isle of Palms Connector and biking distance to the beach. Also very convenient to I-526 and less than 10 miles to downtown Charleston. Excellent schools (zoned for the brand new Lucy Beckham High School)!
Location
State SC
County Charleston
Area 42 - Mt Pleasant S Of Iop Connector
Rooms
Primary Bedroom Level Lower
Master Bedroom Lower Ceiling Fan(s), Walk-In Closet(s)
Interior
Interior Features Ceiling - Cathedral/Vaulted, Ceiling - Smooth, High Ceilings, Walk-In Closet(s), Ceiling Fan(s), Eat-in Kitchen, Living/Dining Combo, Sun
Cooling Central Air
Flooring Ceramic Tile, Vinyl, Wood
Fireplaces Number 1
Fireplaces Type Family Room, One
Laundry Dryer Connection, Laundry Room
Exterior
Exterior Feature Lawn Irrigation, Stoop
Garage Spaces 2.0
Community Features Park, Pool, Trash, Walk/Jog Trails
Utilities Available Dominion Energy, Mt. P. W/S Comm
Roof Type Architectural
Porch Patio, Front Porch
Parking Type 2 Car Garage, Garage Door Opener
Total Parking Spaces 2
Building
Lot Description 0 - .5 Acre, Level
Story 1
Foundation Slab
Sewer Public Sewer
Water Public
Architectural Style Ranch
Level or Stories One
New Construction No
Schools
Elementary Schools Mamie Whitesides
Middle Schools Moultrie
High Schools Wando
Others
Financing Cash, Conventional, VA Loan
Special Listing Condition Flood Insurance
Read Less
Want to know what your home might be worth? Contact us for a FREE valuation!

Our team is ready to help you sell your home for the highest possible price ASAP






