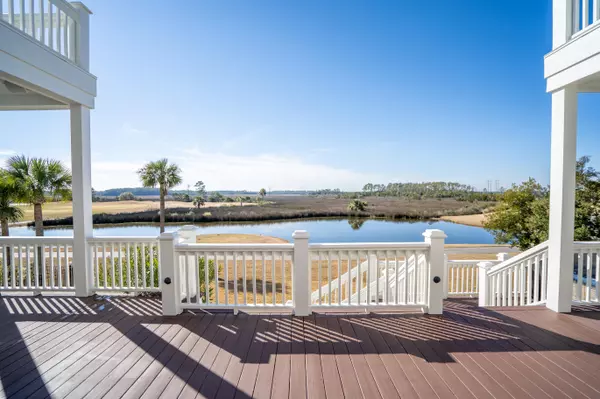Bought with Deseta Realty Group LLC
$1,190,000
$1,250,000
4.8%For more information regarding the value of a property, please contact us for a free consultation.
2688 Crooked Stick Ln Mount Pleasant, SC 29466
4 Beds
3.5 Baths
4,216 SqFt
Key Details
Sold Price $1,190,000
Property Type Single Family Home
Sub Type Single Family Detached
Listing Status Sold
Purchase Type For Sale
Square Footage 4,216 sqft
Price per Sqft $282
Subdivision Rivertowne
MLS Listing ID 21015137
Sold Date 07/26/21
Bedrooms 4
Full Baths 3
Half Baths 1
Year Built 2009
Lot Size 10,454 Sqft
Acres 0.24
Property Description
Beautiful home on the Rivertowne Country Club golf course with expansive views of the Wando River, Horlbeck Creek and the Cooper River Bridge! This elevated home is like new with no detail spared in its construction or interior design. Enjoy the Lowcountry views from practically every room as well as the expansive porches! This open plan offers handcrafted trim, Caribbean pine floors, and two master suites. A dramatic two story foyer leads you into the family room with gas log fireplace, built in shelving, and French doors. The over sized kitchen includes Bosch double oven, built in refrigerator with cabinet matching panels, Thermador professional gas cook top, built in wine cooler, microwave drawer and butlers pantry. The luxurious first floor master offers a large walk in closetwith custom shelving, a huge master bath with Jacuzzi tub, marble counter tops and seamless glass shower with jets, handheld and ceiling rain head. Upstairs you will find a large media room that has a second gas fireplace and French doors to walk out and enjoy the amazing views. There is also a second master suite upstairs with an adjoining room which would make a great home office. Down the hall are two additional bedrooms and another bathroom. All rooms have outside access to over 1350 sq/ft of decking to admire the spectacular views.
This home was built to the highest of standards including: Elevator, Solar panels, Anderson windows, Metal standing seam roof, Foam attic insulation, Sound insulation between all rooms and floors, Stereo and Cat 5 wired to electronic closet, Plantation shutters throughout. And much, much more!!
Rivertowne Country Club offers great amenities including a clubhouse, tennis courts, a swimming pool, and an Arnold Palmer golf course. This home is also located close to schools, shopping, dining, area beaches, and historic downtown Charleston. This luxurious home is move-in ready and a location that you'll fall in love with!
Location
State SC
County Charleston
Area 41 - Mt Pleasant N Of Iop Connector
Rooms
Primary Bedroom Level Lower, Upper
Master Bedroom Lower, Upper Ceiling Fan(s), Dual Masters, Multiple Closets, Outside Access, Walk-In Closet(s)
Interior
Interior Features Ceiling - Smooth, Tray Ceiling(s), High Ceilings, Elevator, Garden Tub/Shower, Kitchen Island, Walk-In Closet(s), Ceiling Fan(s), Bonus, Eat-in Kitchen, Family, Formal Living, Entrance Foyer, Game, Great, In-Law Floorplan, Office, Separate Dining, Utility
Heating Electric, Forced Air, Solar
Cooling Central Air
Flooring Ceramic Tile, Wood
Fireplaces Number 2
Fireplaces Type Family Room, Gas Log, Great Room, Two
Laundry Dryer Connection
Exterior
Exterior Feature Lawn Irrigation
Garage Spaces 3.0
Community Features Clubhouse, Club Membership Available, Golf Course, Golf Membership Available, Park, Pool, Tennis Court(s), Trash, Walk/Jog Trails
Utilities Available Dominion Energy, Mt. P. W/S Comm
Waterfront true
Waterfront Description Marshfront
Roof Type Metal
Porch Deck, Covered, Porch - Full Front
Parking Type 3 Car Garage, Attached, Garage Door Opener
Total Parking Spaces 3
Building
Lot Description On Golf Course
Story 2
Foundation Raised
Sewer Public Sewer
Water Public
Architectural Style Traditional
Level or Stories Two
New Construction No
Schools
Elementary Schools Jennie Moore
Middle Schools Laing
High Schools Wando
Others
Financing Cash, Conventional
Special Listing Condition Flood Insurance
Read Less
Want to know what your home might be worth? Contact us for a FREE valuation!

Our team is ready to help you sell your home for the highest possible price ASAP






