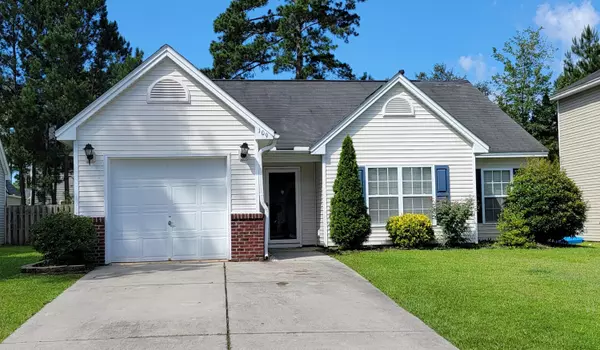Bought with Matt O'Neill Real Estate
$255,000
$245,000
4.1%For more information regarding the value of a property, please contact us for a free consultation.
109 Mcgrady Dr Ladson, SC 29456
3 Beds
2 Baths
1,673 SqFt
Key Details
Sold Price $255,000
Property Type Single Family Home
Sub Type Single Family Detached
Listing Status Sold
Purchase Type For Sale
Square Footage 1,673 sqft
Price per Sqft $152
Subdivision Summer Park
MLS Listing ID 21017148
Sold Date 07/23/21
Bedrooms 3
Full Baths 2
Year Built 2007
Lot Size 6,534 Sqft
Acres 0.15
Property Description
This lovely, ranch style home has an open floor plan, creating an inviting feel. It features a wide entry and a separate dining room. Wood floors flow throughout the main living areas. The living room is expansive with its cathedral ceilings and its openness to the kitchen and adjacent breakfast nook. Patio doors lead to a screened-in porch/all-season room with its ''Eze-Breeze'' sliding vinyl panels. The porch leads out to a fenced-in yard with a patio area great for grilling and dining, outfitted with a fire pit for your enjoyment. The bedrooms are off on a hall of its own which contains a bathroom, laundry room and linen closet as well. The master suite also has the cathedral ceiling, giving it a very spacious feel. A walk-in closet and on-suite bath complete this retreat.
Location
State SC
County Charleston
Area 32 - N.Charleston, Summerville, Ladson, Outside I-526
Rooms
Primary Bedroom Level Lower
Master Bedroom Lower Ceiling Fan(s), Garden Tub/Shower, Walk-In Closet(s)
Interior
Interior Features Ceiling - Cathedral/Vaulted, Ceiling - Smooth, Garden Tub/Shower, Walk-In Closet(s), Ceiling Fan(s), Eat-in Kitchen, Family, Entrance Foyer, Pantry, Separate Dining
Heating Heat Pump
Cooling Central Air
Flooring Ceramic Tile, Wood
Fireplaces Number 1
Fireplaces Type Family Room, One, Wood Burning
Laundry Dryer Connection, Laundry Room
Exterior
Garage Spaces 1.0
Fence Fence - Wooden Enclosed
Community Features Park, Pool, Trash
Utilities Available Dominion Energy, Summerville CPW
Roof Type Fiberglass
Porch Patio, Screened
Parking Type 1 Car Garage
Total Parking Spaces 1
Building
Story 1
Foundation Slab
Sewer Public Sewer
Water Public
Architectural Style Ranch
Level or Stories One
New Construction No
Schools
Elementary Schools Ladson
Middle Schools Deer Park
High Schools Stall
Others
Financing Any, Cash, Conventional, FHA, VA Loan
Read Less
Want to know what your home might be worth? Contact us for a FREE valuation!

Our team is ready to help you sell your home for the highest possible price ASAP



