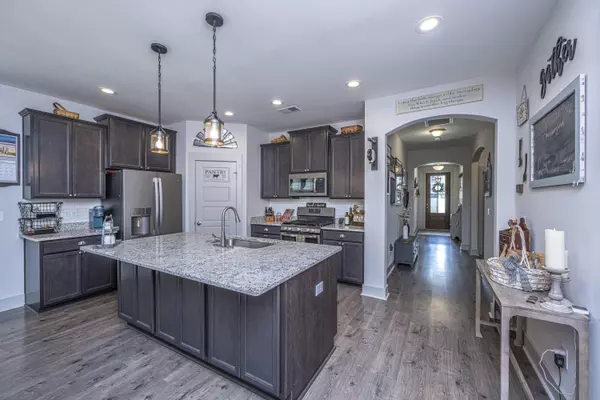Bought with The Real Estate Firm
$370,000
$365,000
1.4%For more information regarding the value of a property, please contact us for a free consultation.
243 Whirlaway Dr Moncks Corner, SC 29461
4 Beds
3 Baths
2,000 SqFt
Key Details
Sold Price $370,000
Property Type Single Family Home
Sub Type Single Family Detached
Listing Status Sold
Purchase Type For Sale
Square Footage 2,000 sqft
Price per Sqft $185
Subdivision The Paddock At Fairmont South
MLS Listing ID 21015690
Sold Date 07/23/21
Bedrooms 4
Full Baths 3
Year Built 2020
Lot Size 6,098 Sqft
Acres 0.14
Property Description
Better than new! This home is Truly turn key! Well chosen upgrades include Generac whole house generator, sound proofing insulation for Both Owner suites, Under Kitchen cabinet lighting. 20''x25''x4'' Central Media Air Filter. Paver stone patio, Pergola, extended screen porch, French Drain in Backyard. Fully fenced back & side yard. Front & Back gutters. Insulated the Exterior Garage walls! All this on top of the beautiful finishes in the home. Comfortable open gathering space with granite counters and 42'' staggered cabinets, upgraded lighting, and more! Luxury vinyl tile flooring and soft carpeting throughout the home. Close to naval / Boeing/ MUSC, Beaches. Low Berkeley County taxes. $1,700 Lender Credit is available and will be applied towards the buyer's closing costs and pre-paid ifbuyer chooses to use the seller's preferred lender. This credit is in addition to any negotiated seller concessions.
Location
State SC
County Berkeley
Area 72 - G.Cr/M. Cor. Hwy 52-Oakley-Cooper River
Rooms
Primary Bedroom Level Lower
Master Bedroom Lower Ceiling Fan(s), Garden Tub/Shower, Split, Walk-In Closet(s)
Interior
Interior Features Ceiling - Smooth, High Ceilings, Garden Tub/Shower, Kitchen Island, Walk-In Closet(s), Ceiling Fan(s), Eat-in Kitchen, Great, Living/Dining Combo, In-Law Floorplan
Heating Forced Air
Cooling Central Air
Laundry Dryer Connection, Laundry Room
Exterior
Garage Spaces 2.0
Fence Privacy, Fence - Wooden Enclosed
Community Features Pool
Roof Type Architectural
Porch Patio, Screened
Parking Type 2 Car Garage, Garage Door Opener
Total Parking Spaces 2
Building
Lot Description 0 - .5 Acre, High, Level, Wooded
Story 1
Foundation Slab
Sewer Public Sewer
Water Public
Architectural Style Ranch, Traditional
Level or Stories One
New Construction No
Schools
Elementary Schools Foxbank
Middle Schools Berkeley Intermediate
High Schools Berkeley
Others
Financing Cash,Conventional,FHA,USDA Loan,VA Loan
Read Less
Want to know what your home might be worth? Contact us for a FREE valuation!

Our team is ready to help you sell your home for the highest possible price ASAP






