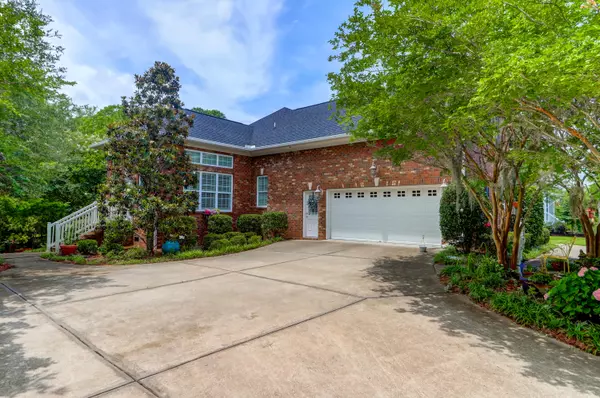Bought with Carolina One Real Estate
$625,000
$625,000
For more information regarding the value of a property, please contact us for a free consultation.
336 Shadowmoss Pkwy Charleston, SC 29414
4 Beds
3 Baths
3,043 SqFt
Key Details
Sold Price $625,000
Property Type Single Family Home
Sub Type Single Family Detached
Listing Status Sold
Purchase Type For Sale
Square Footage 3,043 sqft
Price per Sqft $205
Subdivision Shadowmoss
MLS Listing ID 21015898
Sold Date 07/30/21
Bedrooms 4
Full Baths 3
Year Built 2010
Lot Size 0.800 Acres
Acres 0.8
Property Description
Welcome to your move in ready custom brick home on .80 ac with a professionally landscaped yard. Pristine hardwood floors throughout the open floor plan areas and master bedroom. Plantation shutters are in every room. A gas fireplace is open to the family room and sun room. The home has 4 bedrooms, 3 baths, formal dining room, morning room/breakfast area, sun room, and screen porch. The sun room is wired for surround sound. Each room in the home has an abundance of natural light. Stunning formal dining room & morning room with an elegant coffered ceiling. You will see beautiful trim work throughout the home. The large 2 car garage is finished with sheet rock, well insulated & cabinets for storage. Enjoy this golf course community where membership is optional for pool & golf club.As you enter the home you are welcomed by an open floor plan with family room large enough for a piano. You will have 2 bedrooms to the right with a bath in between. The master bedrooms is on the other side of the house off the family room to provide extra privacy for everyone. The master bedroom has hardwood floors, double tray ceilings, abundance of natural light and plantation shutters. The master bath has a walk-in tile shower, double vanities, and lots of storage space, plus a walk-in custom closet.
The 4th bedroom is located over the garage with a full bath, walk-in shower and separate entrance. Enjoy dining either in your formal dining room or morning room. The sun room could be an office or playroom and has gas fireplace. The screen porch overlooks a private landscaped yard.
A must see to precipitate all the extra details that was given by the owner when building this home in 2010. Original floor plan are available to the new owner.
Location
State SC
County Charleston
Area 12 - West Of The Ashley Outside I-526
Region Middleborough
City Region Middleborough
Rooms
Primary Bedroom Level Lower
Master Bedroom Lower Ceiling Fan(s), Walk-In Closet(s)
Interior
Interior Features Ceiling - Cathedral/Vaulted, Ceiling - Smooth, Tray Ceiling(s), High Ceilings, Walk-In Closet(s), Ceiling Fan(s), Bonus, Family, Entrance Foyer, Frog Attached, Living/Dining Combo, Loft, Office, Pantry, Separate Dining, Study, Sun, Utility
Heating Electric
Cooling Central Air
Flooring Ceramic Tile, Wood
Fireplaces Number 2
Fireplaces Type Family Room, Gas Log, Great Room, Two
Laundry Dryer Connection, Laundry Room
Exterior
Garage Spaces 2.0
Community Features Club Membership Available, Golf Course, Golf Membership Available, Pool, Trash
Utilities Available Charleston Water Service, Dominion Energy
Roof Type Architectural
Porch Porch - Full Front
Parking Type 2 Car Garage
Total Parking Spaces 2
Building
Lot Description .5 - 1 Acre
Story 1
Foundation Crawl Space
Sewer Public Sewer
Water Public
Architectural Style Ranch
Level or Stories One, One and One Half
New Construction No
Schools
Elementary Schools Drayton Hall
Middle Schools West Ashley
High Schools West Ashley
Others
Financing Cash, Conventional, VA Loan
Special Listing Condition Flood Insurance
Read Less
Want to know what your home might be worth? Contact us for a FREE valuation!

Our team is ready to help you sell your home for the highest possible price ASAP






