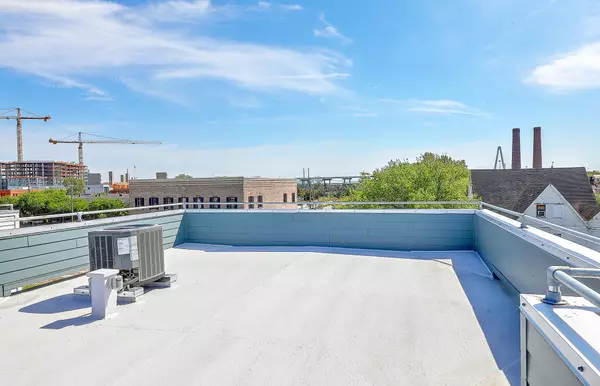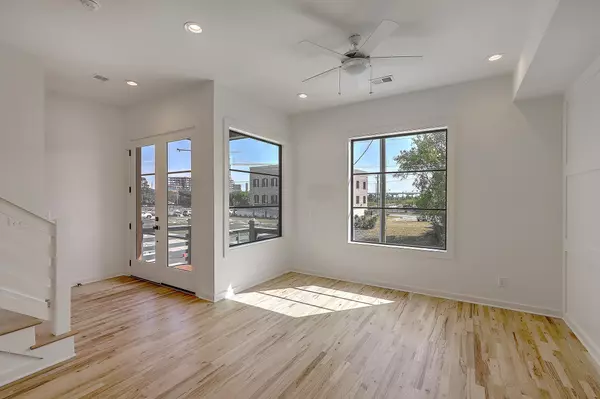Bought with Premier Properties of the Carolinas
$529,000
$529,000
For more information regarding the value of a property, please contact us for a free consultation.
77-200 Aiken St Charleston, SC 29403
2 Beds
2.5 Baths
1,240 SqFt
Key Details
Sold Price $529,000
Property Type Single Family Home
Sub Type Single Family Detached
Listing Status Sold
Purchase Type For Sale
Square Footage 1,240 sqft
Price per Sqft $426
Subdivision Eastside
MLS Listing ID 21013861
Sold Date 07/29/21
Bedrooms 2
Full Baths 2
Half Baths 1
Year Built 2021
Lot Size 3,049 Sqft
Acres 0.07
Property Description
Modern construction in the heart of the up and coming Eastside of Downtown Charleston. Walk or bike to all of the areas restaurants and sites. One + car garage, 2 bedrooms, 2.5 baths, rooftop deck with amazing views! The main level has an open floor plan with custom trim work. Huge windows throughout the home that create a bright home. Large peninsula island, wood floors throughout, quartz countertops in kitchen and quartzite counters in the baths. Laundry closet on the third level with the 2 bedrooms. Each bedroom has an en suite bath. The roofing material is Agua Seal from Johns Island and comes with a 5 year warranty. The rooftop deck is accessed via stairs a hatch door opening. Come enjoy all of what downtown offers at an incredible price!
Location
State SC
County Charleston
Area 51 - Peninsula Charleston Inside Of Crosstown
Rooms
Primary Bedroom Level Upper
Master Bedroom Upper Ceiling Fan(s), Walk-In Closet(s)
Interior
Interior Features Ceiling - Smooth, High Ceilings, Kitchen Island, Walk-In Closet(s), Ceiling Fan(s), Eat-in Kitchen, Living/Dining Combo
Heating Electric, Forced Air
Cooling Central Air
Flooring Wood
Laundry Dryer Connection
Exterior
Garage Spaces 1.5
Fence Partial
Community Features Bus Line, Trash
Utilities Available Charleston Water Service, Dominion Energy
Roof Type See Remarks
Porch Front Porch
Total Parking Spaces 1
Building
Lot Description 0 - .5 Acre
Story 3
Foundation Raised
Sewer Public Sewer
Water Public
Architectural Style Charleston Single, Contemporary
Level or Stories 3 Stories
New Construction Yes
Schools
Elementary Schools Sanders Clyde
Middle Schools Simmons Pinckney
High Schools Burke
Others
Financing Cash, Conventional, FHA, VA Loan
Special Listing Condition 10 Yr Warranty
Read Less
Want to know what your home might be worth? Contact us for a FREE valuation!

Our team is ready to help you sell your home for the highest possible price ASAP






