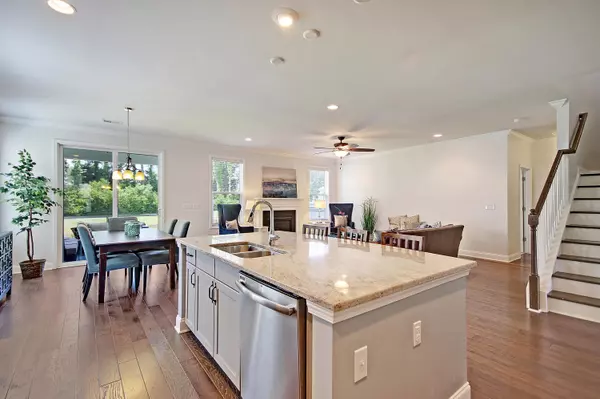Bought with Brand Name Real Estate
$645,000
$660,000
2.3%For more information regarding the value of a property, please contact us for a free consultation.
389 Turnstone St Mount Pleasant, SC 29464
4 Beds
3 Baths
3,232 SqFt
Key Details
Sold Price $645,000
Property Type Single Family Home
Listing Status Sold
Purchase Type For Sale
Square Footage 3,232 sqft
Price per Sqft $199
Subdivision Tidal Walk
MLS Listing ID 21014742
Sold Date 08/05/21
Bedrooms 4
Full Baths 3
Year Built 2016
Lot Size 7,840 Sqft
Acres 0.18
Property Description
Move-in ready open floor plan, centrally located with fresh interior paint, wood flooring, large kitchen island, granite counter tops and stainless steel appliances. There's a large family room with fireplace and a formal dining room, butler's pantry and a huge walk-in pantry. A bedroom and full bath are on the 1st level along with a ''drop zone'' at the garage door. The upstairs FlexRoom is a second full-sized living area with a bank of windows, built-in cabinets and two double-door closets. The master bedroom suite includes a double king-sized walk-in closet that connects to the laundry room. A sitting area and large spacious master bathroom with tiled shower and garden tub add to the spa-like feel. A photovoltaic power system and spray foam insulation ensure high energy efficiency.- Photovoltaic Power System ($68 average energy expense)
- Spray Foam Insulation
- Recessed Lighting
- Pre-wired for Pendant Lights
- Crown Moulding
- Top Quality Wood Flooring
- Tiled Kitchen Backsplash
- Butler's Pantry
- Walk-in Pantry
- Stainless Kitchen Appliances including near-new Refrigerator
- Separate Laundry Room with Sink and Washer/Dryer
- 1st Level Bedroom/Office
- 1st Level Full Bathroom
- Double-Sized Master Walk-in Closet
- Master Bedroom Sitting Area
- Upstairs FlexRoom
- Built-in Cabinetry and Double Closets in FlexRoom
- Screened Porch
- Ponds in front and back
- Irrigation System
- Radiant Barrier Sheathing
- 2" Blinds Window Treatments
- Windowed Garage Door
- Rain Gutters
- Large Attic Floored Storage with Pull-down Ladder
Location
State SC
County Charleston
Area 42 - Mt Pleasant S Of Iop Connector
Rooms
Primary Bedroom Level Upper
Master Bedroom Upper Garden Tub/Shower, Multiple Closets, Sitting Room, Walk-In Closet(s)
Interior
Interior Features High Ceilings, Garden Tub/Shower, Kitchen Island, Walk-In Closet(s), Ceiling Fan(s), Eat-in Kitchen, Family, Entrance Foyer, Pantry, Separate Dining
Heating Forced Air, Natural Gas
Cooling Central Air
Flooring Ceramic Tile, Wood
Fireplaces Type Family Room
Laundry Dryer Connection, Laundry Room
Exterior
Exterior Feature Lawn Irrigation
Garage Spaces 2.0
Community Features Park, Pool, Trash
Utilities Available Dominion Energy, Mt. P. W/S Comm
Waterfront Description Pond
Roof Type Architectural
Porch Front Porch, Screened
Total Parking Spaces 2
Building
Story 2
Foundation Raised Slab
Sewer Public Sewer
Water Public
Architectural Style Traditional
Level or Stories Two
New Construction No
Schools
Elementary Schools Belle Hall
Middle Schools Laing
High Schools Lucy Beckham
Others
Financing Any
Special Listing Condition Flood Insurance
Read Less
Want to know what your home might be worth? Contact us for a FREE valuation!

Our team is ready to help you sell your home for the highest possible price ASAP






