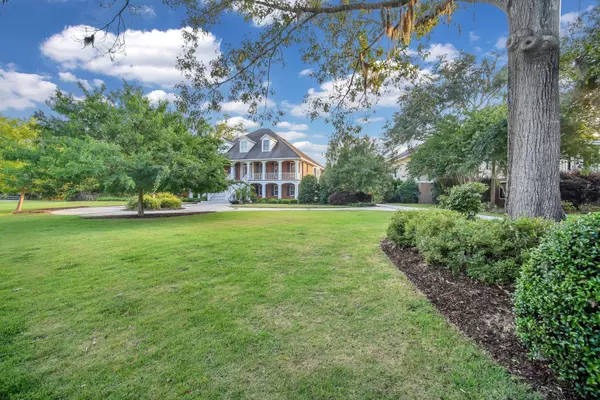Bought with EXP Realty LLC
$1,105,000
$1,150,000
3.9%For more information regarding the value of a property, please contact us for a free consultation.
3984 Gift Blvd Johns Island, SC 29455
4 Beds
4.5 Baths
4,648 SqFt
Key Details
Sold Price $1,105,000
Property Type Single Family Home
Listing Status Sold
Purchase Type For Sale
Square Footage 4,648 sqft
Price per Sqft $237
Subdivision Gift Plantation
MLS Listing ID 21014413
Sold Date 07/31/21
Bedrooms 4
Full Baths 4
Half Baths 1
Year Built 1996
Lot Size 0.600 Acres
Acres 0.6
Property Description
This is a Lowcountry Waterfront Dream House! Welcome to 3984 Gift Boulevard in Gift Plantation. From this stunning waterfront home experience all that the Lowcountry has to offer. Enjoy Intercoastal Waterway views and river access from your own private dock. Boat, crab and fish right from your back yard. This 4648 sqft. home is on a large .6 acre lot that is pristinely landscaped with a variety of shrubs, plants, small trees, grand oaks, and palms indigenous to the Lowcountry. The elevated coastal home is custom constructed with a full front porch that catches river breezes from both sides. This home has been updated with designer touches and high end finishes. From the moment you walk through the front door you will be met with breathtaking views of the coastal Lowcountry.To the left of the foyer is a stylish powder room and a grand formal dining room is to the right ideal for dinner parties or bigger catered events. As you proceed into the home you will enter the great room with beautiful back lit built-ins that flank a wood burning fireplace. Imagine the crackle and warmth of the fire while watching football on a Fall day. Who needs art when you have views like this? The owners took full advantage of the views and in the family, they installed a huge picture window that perfectly captures river and dock views framed by the majestic draping oaks that line the waterfront side of the property. This stunning view changes throughout the day with the shifting tides, sun position, and rotating seasons. Buyers will love the kitchen which has beautiful custom cabinets, gleaming granite counters, stainless appliances, and unique features such as an island with a cooper countertop, an eat-in-kitchen area tucked into a cozy bay window, and a built-in desk with storage. The large laundry room is conveniently located off of the kitchen. There is a light filled sunroom which is open to the kitchen creating an open concept living space for casual entertaining and/or enjoying family time. The sunroom has stunning views of the river and access to the open deck where you can enjoy watching Lowcountry wildlife, behold outstanding sunsets - all while enjoying a favorite beverage. The deck is almost the length of the home making it large enough to accommodate additional living and/or entertaining space. The owners suite is on the first floor and privately tucked on the left side of the home. From the front of the home to the back of the home this spacious owner's retreat offers a grand bedroom area, an office or sitting area, and a beautifully renovated ensuite bathroom complete with dual sink vanity, a partial glass enclosed spa style shower and floating tub, toilet area, and walk-in closet. Access the back deck from the owner's suit and enjoy a morning cup of coffee or tea while you ready yourself for the day. The experience to be had in this home is limitless. Upstairs are three large guest bedrooms. One bedroom has it's own ensuite while the other two bedrooms are configured in a Jack-and-Jill layout sharing a bathroom between them. Two upstairs bedrooms have access to a shared balcony where some of the most stunning views can be seen from that height. Downstairs is drive under parking where the oversized garage can house up to four automobiles. Also, on the ground level is a newly renovated flex room with a full bath and a split system for cooling and heating the space. The flex room is currently set up as a work-out room and a TV area but could be a home office, a teen hangout, a mother-in-law suite, etc... the possibilities are limitless. The ground level outdoor spaces are equally impressive - enjoy the side garden with paver walks and common areas for gathering around a fire in the firepit on cooler nights or for taking naps in the hammock on warmer days. This home is a must see to fully appreciate all it has to offer.
Location
State SC
County Charleston
Area 23 - Johns Island
Rooms
Primary Bedroom Level Lower
Master Bedroom Lower Ceiling Fan(s), Dual Masters, Garden Tub/Shower, Outside Access, Sitting Room, Walk-In Closet(s)
Interior
Interior Features Ceiling - Smooth, High Ceilings, Garden Tub/Shower, Kitchen Island, Walk-In Closet(s), Ceiling Fan(s), Eat-in Kitchen, Entrance Foyer, Great, Pantry, Separate Dining, Sun, Utility
Heating Forced Air
Cooling Central Air
Flooring Ceramic Tile, Wood
Fireplaces Number 1
Fireplaces Type Great Room, One, Wood Burning
Laundry Dryer Connection, Laundry Room
Exterior
Exterior Feature Balcony, Boatlift, Dock - Existing
Garage Spaces 4.0
Community Features Pool, Tennis Court(s), Trash
Utilities Available Charleston Water Service, Dominion Energy
Waterfront true
Waterfront Description Marshfront, River Access, River Front, Tidal Creek, Waterfront - Deep, Waterfront - Shallow
Roof Type Architectural
Porch Deck, Patio, Front Porch, Porch - Full Front, Screened
Total Parking Spaces 4
Building
Lot Description .5 - 1 Acre, High, Level
Story 2
Foundation Raised
Sewer Public Sewer
Water Public
Architectural Style Traditional
Level or Stories Two
New Construction No
Schools
Elementary Schools Angel Oak
Middle Schools Haut Gap
High Schools St. Johns
Others
Financing Cash, Conventional
Read Less
Want to know what your home might be worth? Contact us for a FREE valuation!

Our team is ready to help you sell your home for the highest possible price ASAP






