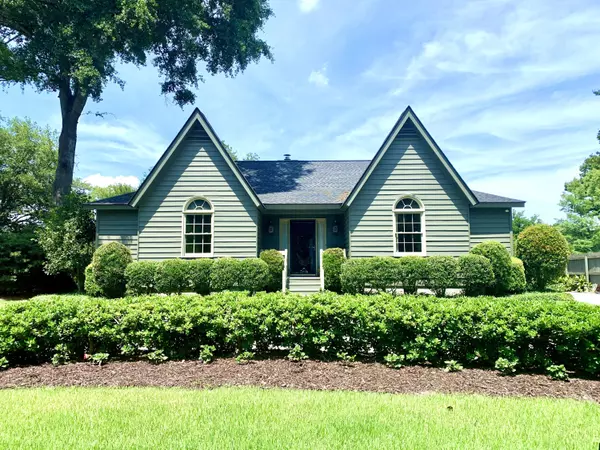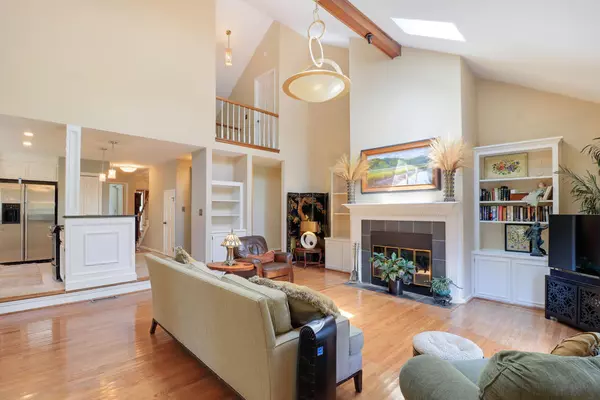Bought with Keller Williams Realty Charleston
$700,000
$715,000
2.1%For more information regarding the value of a property, please contact us for a free consultation.
672 Serotina Ct Mount Pleasant, SC 29464
5 Beds
3.5 Baths
2,880 SqFt
Key Details
Sold Price $700,000
Property Type Single Family Home
Sub Type Single Family Detached
Listing Status Sold
Purchase Type For Sale
Square Footage 2,880 sqft
Price per Sqft $243
Subdivision Wakendaw East
MLS Listing ID 21016776
Sold Date 07/30/21
Bedrooms 5
Full Baths 3
Half Baths 1
Year Built 1985
Lot Size 0.280 Acres
Acres 0.28
Property Description
Located in the heart of Mount Pleasant, this pristine home backs up to a tranquil lake in the desirable neighborhood of Wakendaw. Wakendaw is only minutes from downtown, shopping, and the beaches. The open floor plan offers soaring ceilings and is all located on one level with the exception of a huge bedroom suite on the second floor in addition to tons of walk-in storage space that could easily be finished off. Off the foyer is a large flex room that could serve as an office, study, formal dining room or living room. The gourmet kitchen is open to a dining area as well as a large family room with a vaulted ceiling that opens up to the second floor. Retreat to the spacious mastersuite complete with access to the outdoor living space and offering two walk-in closets and a luxurious bath with his and her vanities topped with granite, a walk-in shower, and separate area with a jetted tub. There are three additional bedrooms on the first floor. One is currently being used as a closet. The picturesque yard has been completely relandscaped to include irrigation, an oyster shell drive, a spacious deck, and an enchanting slate garden path and patio. In addition to the huge walk-in attic on the second floor there is also a storage area off the driveway for bikes, etc. Enjoy being easy walking distance to James B Edwards elementary school and the new Lucy Beckham high school.
Location
State SC
County Charleston
Area 42 - Mt Pleasant S Of Iop Connector
Rooms
Primary Bedroom Level Lower
Master Bedroom Lower Outside Access, Walk-In Closet(s)
Interior
Interior Features Ceiling - Cathedral/Vaulted, Walk-In Closet(s), Family, Formal Living, Separate Dining
Heating Electric
Cooling Central Air
Flooring Ceramic Tile, Wood
Fireplaces Number 1
Fireplaces Type One, Wood Burning
Laundry Dryer Connection, Laundry Room
Exterior
Community Features Trash
Utilities Available Dominion Energy, Mt. P. W/S Comm
Waterfront true
Waterfront Description Lake Front
Roof Type Architectural
Porch Deck
Building
Story 2
Foundation Crawl Space
Sewer Public Sewer
Water Public
Architectural Style Traditional
Level or Stories Two
New Construction No
Schools
Elementary Schools James B Edwards
Middle Schools Moultrie
High Schools Lucy Beckham
Others
Financing Any
Read Less
Want to know what your home might be worth? Contact us for a FREE valuation!

Our team is ready to help you sell your home for the highest possible price ASAP






