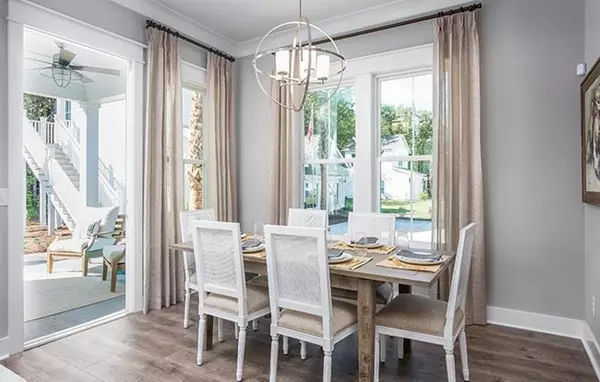Bought with EXP Realty LLC
$413,207
$413,217
For more information regarding the value of a property, please contact us for a free consultation.
2905 Wilson Creek Ln Johns Island, SC 29455
4 Beds
2.5 Baths
2,277 SqFt
Key Details
Sold Price $413,207
Property Type Other Types
Sub Type Single Family Detached
Listing Status Sold
Purchase Type For Sale
Square Footage 2,277 sqft
Price per Sqft $181
Subdivision Hampton Mill
MLS Listing ID 21000832
Sold Date 08/02/21
Bedrooms 4
Full Baths 2
Half Baths 1
Year Built 2020
Lot Size 5,227 Sqft
Acres 0.12
Property Description
Just Released Today! The Rutledge home plan is a beautiful Charleston style home. With an open floor plan downstairs you will have plenty of room to entertain. The gourmet kitchen offers a large island with plenty of cabinet space and shiplap detail. Kitchen features include double wall ovens with separate cooktop and hood, painted white cabinets, quartz counter tops with a subway tile back splash. Luxurious 5 inch planked laminate floors included throughout the 1st floor living spaces. With a large master bedroom and on suite on the first floor. Upstairs you'll find a 3 spacious bedrooms and large open loft. Live the Lowcountry Lifestyle at Hampton Mill, on Johns Island. With Charleston style homes and the close by the Stono River, Hampton Mill provides a true sense of Lowcountry livingConsisting of 73 premium homesites, this community provides
a natural setting with moss draped oak trees. In the community you will enjoy a large playground, park and community garden. Hampton Mill is just minutes from Kiawah Island beaches, grocery stores and boutique shopping at Freshfield's Village, great restaurants like Wild Olive and Fat Hen, and just nine miles from historic downtown Charleston.
Location
State SC
County Charleston
Area 23 - Johns Island
Rooms
Primary Bedroom Level Lower
Master Bedroom Lower Walk-In Closet(s)
Interior
Interior Features Ceiling - Smooth, High Ceilings, Kitchen Island, Walk-In Closet(s), Eat-in Kitchen, Family, Living/Dining Combo, Loft, Pantry
Heating Natural Gas
Cooling Central Air
Flooring Ceramic Tile, Laminate
Laundry Dryer Connection, Laundry Room
Exterior
Garage Spaces 2.0
Community Features Park, Trash, Walk/Jog Trails
Utilities Available Berkeley Elect Co-Op, Dominion Energy, John IS Water Co
Roof Type Architectural,Metal
Porch Front Porch
Total Parking Spaces 2
Building
Lot Description 0 - .5 Acre
Story 2
Foundation Slab
Sewer Public Sewer
Water Public
Architectural Style Charleston Single
Level or Stories Two
New Construction Yes
Schools
Elementary Schools Angel Oak
Middle Schools Haut Gap
High Schools St. Johns
Others
Financing Cash,Conventional,FHA,VA Loan
Special Listing Condition 10 Yr Warranty
Read Less
Want to know what your home might be worth? Contact us for a FREE valuation!

Our team is ready to help you sell your home for the highest possible price ASAP






