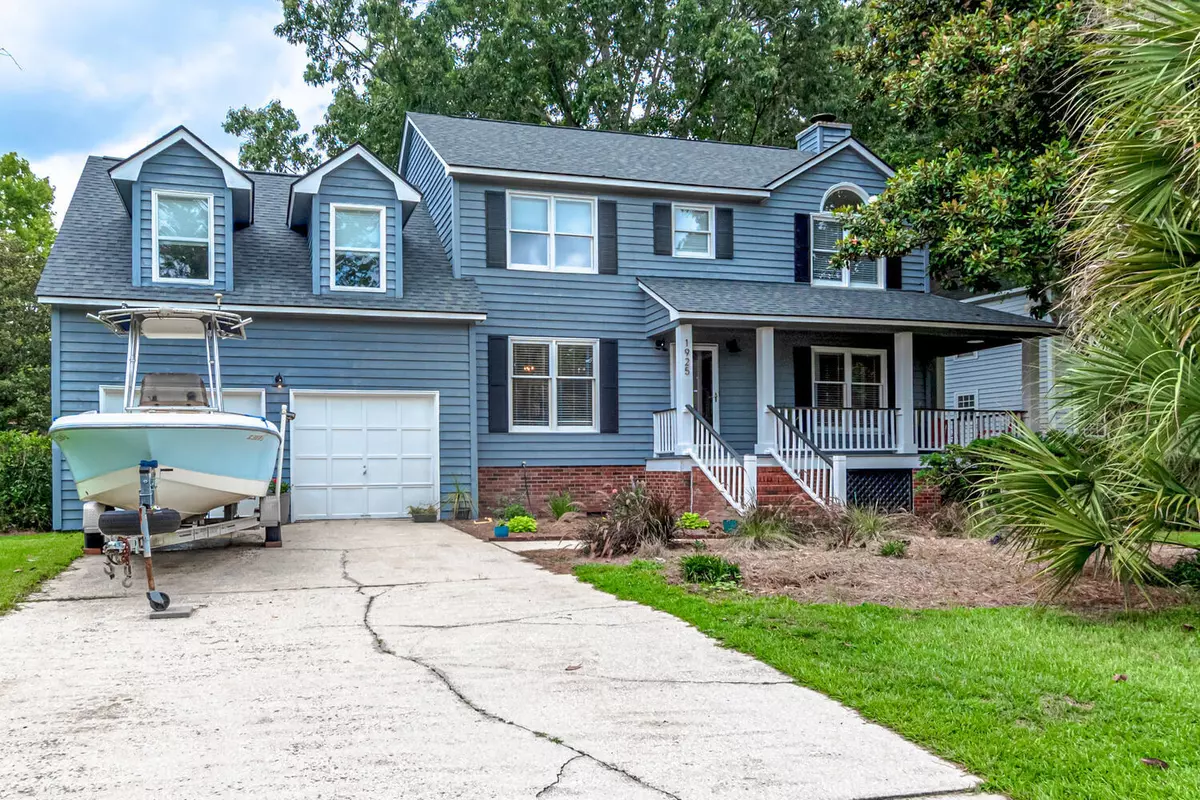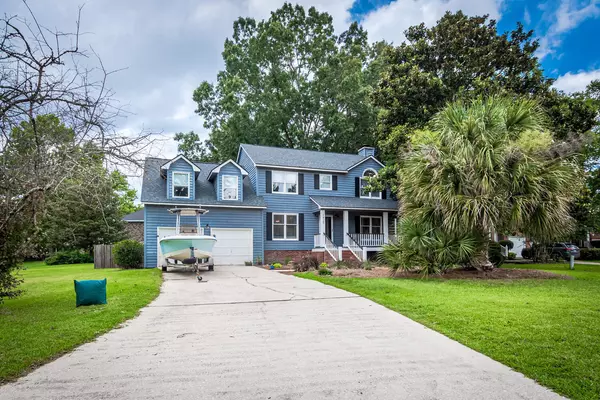Bought with Lighthouse Real Estate, LLC
$531,000
$531,000
For more information regarding the value of a property, please contact us for a free consultation.
1925 Sandcroft Dr Charleston, SC 29407
4 Beds
2.5 Baths
2,563 SqFt
Key Details
Sold Price $531,000
Property Type Single Family Home
Listing Status Sold
Purchase Type For Sale
Square Footage 2,563 sqft
Price per Sqft $207
Subdivision Rice Hollow
MLS Listing ID 21017425
Sold Date 08/06/21
Bedrooms 4
Full Baths 2
Half Baths 1
Year Built 1987
Lot Size 6,969 Sqft
Acres 0.16
Property Description
Fully renovated home in Rice Hollow, inside 526 and in the Orange Grove Priority Zone. This 4 bed, 2.5 bath home is over 2500 sqft plus a spacious 2-car garage with a bonus space for your tools, craft area, or project car. The front entry offers a spacious greeting with a dedicated dining room to the left, and a large family room to the right. Off of the family room is a spacious sun porch with new tile, which connects to a screened porch with an attached deck built in 2021 off it's side--perfect for entertaining or building family memories. The kitchen is all-new with granite counter tops including a large dine-at peninsula, stainless steel appliances, shaker-style cabinets, and tile backsplash. The back stairwell leads to the giant FROG which can be used as a 4th bedroom or flex spacefor home office or playroom. Brand new hardwood in the upstairs hallway leads to two bedrooms and fully renovated guest bath. The spacious master also features brand new hardwood floors, two walk-in closets, and fully renovated bathroom with a marble-top double vanity, walk-in shower, and top-end finishes. Also features indoor laundry room, large front porch, refinished hardwoods throughout the first floor, updated lighting fixtures inside and outside, is situated on a corner lot bordering a three-house cul-de-sac, wood-burning fireplace with brick hearth and surround.
Location
State SC
County Charleston
Area 11 - West Of The Ashley Inside I-526
Rooms
Primary Bedroom Level Upper
Master Bedroom Upper Ceiling Fan(s), Multiple Closets, Sitting Room, Walk-In Closet(s)
Interior
Interior Features Walk-In Closet(s), Ceiling Fan(s), Bonus, Eat-in Kitchen, Family, Formal Living, Entrance Foyer, Frog Attached, Game, Great, Living/Dining Combo, Media, Office, Pantry, Separate Dining, Study, Sun, Utility
Heating Electric, Heat Pump
Cooling Central Air
Flooring Ceramic Tile, Marble, Wood
Laundry Dryer Connection, Laundry Room
Exterior
Exterior Feature Lawn Irrigation
Garage Spaces 2.0
Fence Partial, Privacy, Fence - Wooden Enclosed
Roof Type Asphalt
Porch Deck, Patio, Porch - Full Front, Screened
Total Parking Spaces 2
Building
Lot Description 0 - .5 Acre
Story 2
Foundation Crawl Space
Sewer Public Sewer
Architectural Style Traditional
Level or Stories Two
New Construction No
Schools
Elementary Schools Orange Grove
Middle Schools C E Williams
High Schools West Ashley
Others
Financing Cash, Conventional
Read Less
Want to know what your home might be worth? Contact us for a FREE valuation!

Our team is ready to help you sell your home for the highest possible price ASAP






