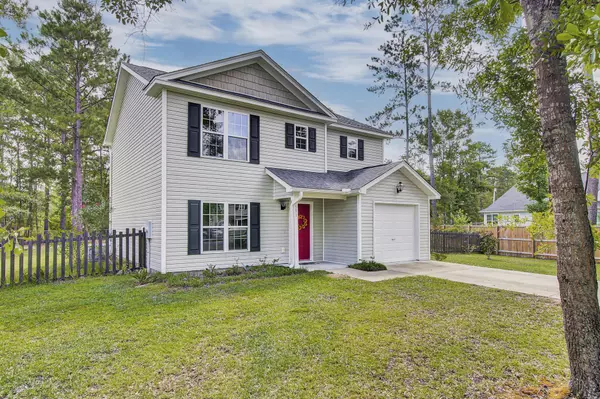Bought with The Boulevard Company, LLC
$350,000
$350,000
For more information regarding the value of a property, please contact us for a free consultation.
1571 Keswick Dr Johns Island, SC 29455
3 Beds
2.5 Baths
1,661 SqFt
Key Details
Sold Price $350,000
Property Type Single Family Home
Sub Type Single Family Detached
Listing Status Sold
Purchase Type For Sale
Square Footage 1,661 sqft
Price per Sqft $210
Subdivision Fenwick Hills
MLS Listing ID 21017691
Sold Date 08/02/21
Bedrooms 3
Full Baths 2
Half Baths 1
Year Built 2014
Lot Size 0.430 Acres
Acres 0.43
Property Description
Beautiful 2-story home on large, 0.43 acre lot! This move-in ready home features many custom details including: engineered hardwood floors throughout, upgraded cabinets in kitchen, granite counters and stainless appliances. Master bedroom is upstairs and includes large walk-in closet and bath with dual vanities and granite counters. Two additional bedrooms, a shared full bathroom, and spacious laundry room complete the second level of this home. The screen porch looks out over the gorgeous, fenced-in backyard where the owner has added a variety of trees and plants including two live oaks, tulip poplar, southern magnolia, two red maples, apple, meyer lemon and various muscadines on the fence (all of them are mature and bearing fruit.)Bring your boat or RV, as there are no HOA/regime fees. This great property is conveniently located close to Maybank highway with plenty of shopping and restaurants. Schedule a showing today....this one won't last!
Location
State SC
County Charleston
Area 23 - Johns Island
Rooms
Primary Bedroom Level Upper
Master Bedroom Upper
Interior
Interior Features Ceiling - Smooth, Walk-In Closet(s), Ceiling Fan(s), Family, Entrance Foyer, Pantry
Heating Heat Pump
Cooling Central Air
Flooring Ceramic Tile, Wood
Laundry Dryer Connection
Exterior
Garage Spaces 1.0
Fence Fence - Metal Enclosed
Community Features Trash
Utilities Available Berkeley Elect Co-Op, John IS Water Co
Roof Type Architectural,Asphalt
Porch Screened
Parking Type 1 Car Garage, Garage Door Opener
Total Parking Spaces 1
Building
Lot Description 0 - .5 Acre, Interior Lot, Level
Story 2
Foundation Slab
Sewer Septic Tank
Water Public
Architectural Style Traditional
Level or Stories Two
New Construction No
Schools
Elementary Schools Angel Oak
Middle Schools Haut Gap
High Schools St. Johns
Others
Financing Any,Cash,Conventional,VA Loan
Read Less
Want to know what your home might be worth? Contact us for a FREE valuation!

Our team is ready to help you sell your home for the highest possible price ASAP






