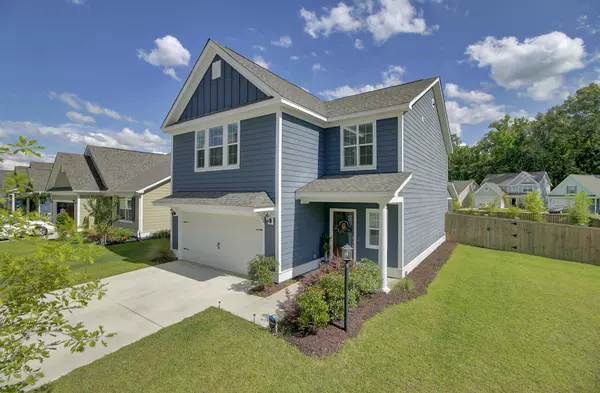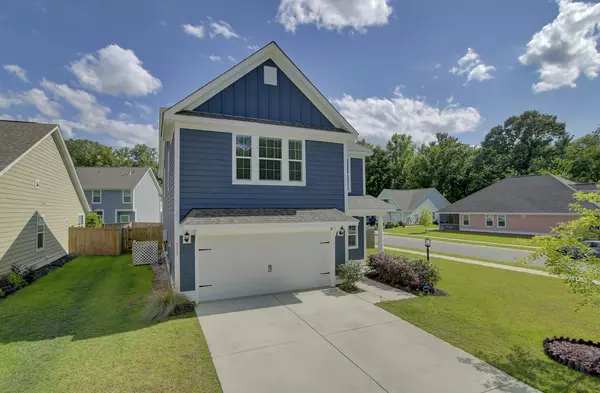Bought with The Boulevard Company, LLC
$345,000
$339,000
1.8%For more information regarding the value of a property, please contact us for a free consultation.
111 Longdale Dr Summerville, SC 29483
3 Beds
2.5 Baths
2,268 SqFt
Key Details
Sold Price $345,000
Property Type Single Family Home
Listing Status Sold
Purchase Type For Sale
Square Footage 2,268 sqft
Price per Sqft $152
Subdivision Highland Park
MLS Listing ID 21012894
Sold Date 07/30/21
Bedrooms 3
Full Baths 2
Half Baths 1
Year Built 2019
Lot Size 7,405 Sqft
Acres 0.17
Property Description
Wonderful two-story home with 3 BRs & 2.5 baths, built in 2019. As you enter through the front door, there is a beautiful foyer with high ceilings, coat closet, & lots of natural light that leads you to a wide open floor plan. The family room has an elegant fireplace featuring a mantel. The dining area is brightly lit, with crown moldings & chair rails. The kitchen features stainless steel appliances with gas range, a large island with shiplap, granite countertops, white tile backsplash, recessed lighting, and 36'' staggered white cabinets. The walk-in pantry has loads of space! There are 3 bedrooms upstairs, as well as a loft that can be easily converted into a 4th bedroom. The lovely master bedroom boasts tray ceilings & a walk-in closet.Master bath features dual sinks with granite countertops, a garden tub, tile shower, & a water closet. This home also has two additional well-lit & good-sized bedrooms to suit anyone's needs. The second bathroom features quartz countertop & tile flooring. You will find many high quality materials & upgrades in this home, like cement plank siding, full window casings, 5 1/4" baseboards, crown moldings, laminate floors downstairs, & hardwood stairs. Enjoy a screened-in porch with new tile flooring which leads to a pleasant surprise: a large paver patio perfect for outdoor gatherings, & a fenced-in backyard with beautiful professional landscaping. Two-car garage with remote controlled doors. Community offers a playground, bench swings, & a firepit. Club membership is available at Pine Forest Country Club with a swimming pool, tennis, & golf. Within minutes to downtown Summerville, this home is in pristine condition! Come see!
Location
State SC
County Dorchester
Area 63 - Summerville/Ridgeville
Rooms
Primary Bedroom Level Upper
Master Bedroom Upper Ceiling Fan(s), Garden Tub/Shower, Walk-In Closet(s)
Interior
Interior Features Ceiling - Smooth, Tray Ceiling(s), High Ceilings, Garden Tub/Shower, Walk-In Closet(s), Ceiling Fan(s), Eat-in Kitchen, Family, Entrance Foyer, Loft, Pantry
Heating Natural Gas
Cooling Central Air
Flooring Ceramic Tile, Laminate
Fireplaces Number 1
Fireplaces Type Family Room, Gas Log, One
Laundry Dryer Connection, Laundry Room
Exterior
Garage Spaces 2.0
Fence Fence - Wooden Enclosed
Community Features Club Membership Available, Park, Trash
Utilities Available Dominion Energy, Dorchester Cnty Water and Sewer Dept, Summerville CPW
Roof Type Architectural
Porch Patio, Screened
Total Parking Spaces 2
Building
Lot Description 0 - .5 Acre
Story 2
Foundation Slab
Sewer Public Sewer
Water Public
Architectural Style Traditional
Level or Stories Two
New Construction No
Schools
Elementary Schools Knightsville
Middle Schools Dubose
High Schools Summerville
Others
Financing Any
Read Less
Want to know what your home might be worth? Contact us for a FREE valuation!

Our team is ready to help you sell your home for the highest possible price ASAP






