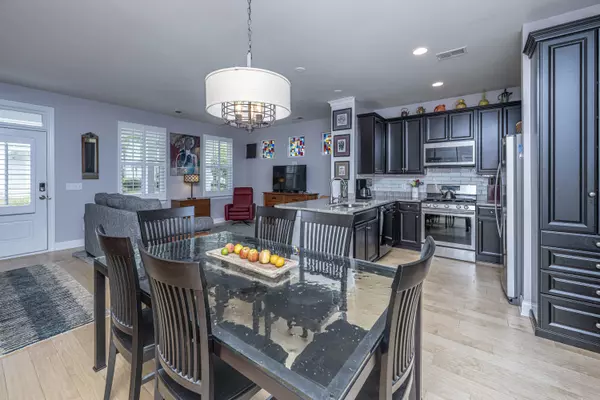Bought with McConnell Real Estate Partners
$405,000
$405,000
For more information regarding the value of a property, please contact us for a free consultation.
5145 Celtic Dr North Charleston, SC 29405
3 Beds
2 Baths
1,391 SqFt
Key Details
Sold Price $405,000
Property Type Single Family Home
Sub Type Single Family Detached
Listing Status Sold
Purchase Type For Sale
Square Footage 1,391 sqft
Price per Sqft $291
Subdivision Oak Terrace Preserve
MLS Listing ID 21018624
Sold Date 08/12/21
Bedrooms 3
Full Baths 2
Year Built 2017
Lot Size 5,227 Sqft
Acres 0.12
Property Description
5145 Celtic Drive is a charming single-story cottage filled with upgrades, including a full house generator and a detached 11.5'x16' office/flex space! From the professional landscaping to the inviting front porch, this home lives the definition of curb appeal. Inside, the large living room windows and engineered pine hardwood floors help create a bright and open ambiance, and the home's custom plantation shutters offer as much privacy as you desire. The three fixed windows of the living room have been outfitted with stained glass that was handmade right on the property! Custom built-ins in the kitchen and island help maximize the entertaining space, while the upgraded gas convection oven and matching built-in microwave were added to compliment the granite countertops. (cont in notes).There is a large secondary bedroom on the front of the home with access to a full bathroom, and an additional smaller secondary room that would be perfect for an office or guest room, both with custom closets. At the rear off the home is the primary bedroom with walk-in custom closet, and en-suite bathroom with custom walk-in shower.
Through the kitchen and past the laundry room, you'll step out onto a large screened porch with vinyl sliding windows and Bahama shutters that offer both privacy and year-round comfort. Beyond the porch you'll find brick-pavered paths that lead to an outdoor space designed with entertaining in mind! The property also includes an exterior 20'x24' building that houses a one-car garage (currently used as an art studio), 11.5'x16' office/flex space with mini split HVAC, and a 11.5'x4' storage room.
Oak Terrace Preserve is a sustainable community requiring all homes to be green certified. The neighborhood is peppered with green spaces and pocket parks, which host several neighborhood events such as monthly food trucks, oyster roasts, and many holiday events. Located within walking/biking distance to Park Circle and Mixson, this home also offers quick and easy access to i526 and i26.
A $2,000 Lender Credit is available and will be applied towards the buyer's closing costs and pre-paids if the buyer chooses to use the seller's preferred lender. This credit is in addition to any negotiated seller concessions.
Location
State SC
County Charleston
Area 31 - North Charleston Inside I-526
Rooms
Primary Bedroom Level Lower
Master Bedroom Lower Ceiling Fan(s), Walk-In Closet(s)
Interior
Interior Features Ceiling - Smooth, High Ceilings, Walk-In Closet(s), Ceiling Fan(s), Bonus
Heating Natural Gas
Cooling Attic Fan, Central Air
Flooring Ceramic Tile, Wood
Laundry Dryer Connection, Laundry Room
Exterior
Garage Spaces 1.0
Fence Fence - Wooden Enclosed
Community Features Park, Walk/Jog Trails
Utilities Available Charleston Water Service, Dominion Energy
Roof Type Architectural
Porch Patio, Front Porch, Porch - Full Front, Screened
Parking Type 1 Car Garage, Detached, Off Street, Garage Door Opener
Total Parking Spaces 1
Building
Lot Description 0 - .5 Acre, Interior Lot
Story 1
Foundation Raised Slab
Sewer Public Sewer
Water Public
Architectural Style Charleston Single, Cottage, Ranch
Level or Stories One
New Construction No
Schools
Elementary Schools North Charleston Creative Arts
Middle Schools Morningside
High Schools North Charleston
Others
Financing Any
Read Less
Want to know what your home might be worth? Contact us for a FREE valuation!

Our team is ready to help you sell your home for the highest possible price ASAP






