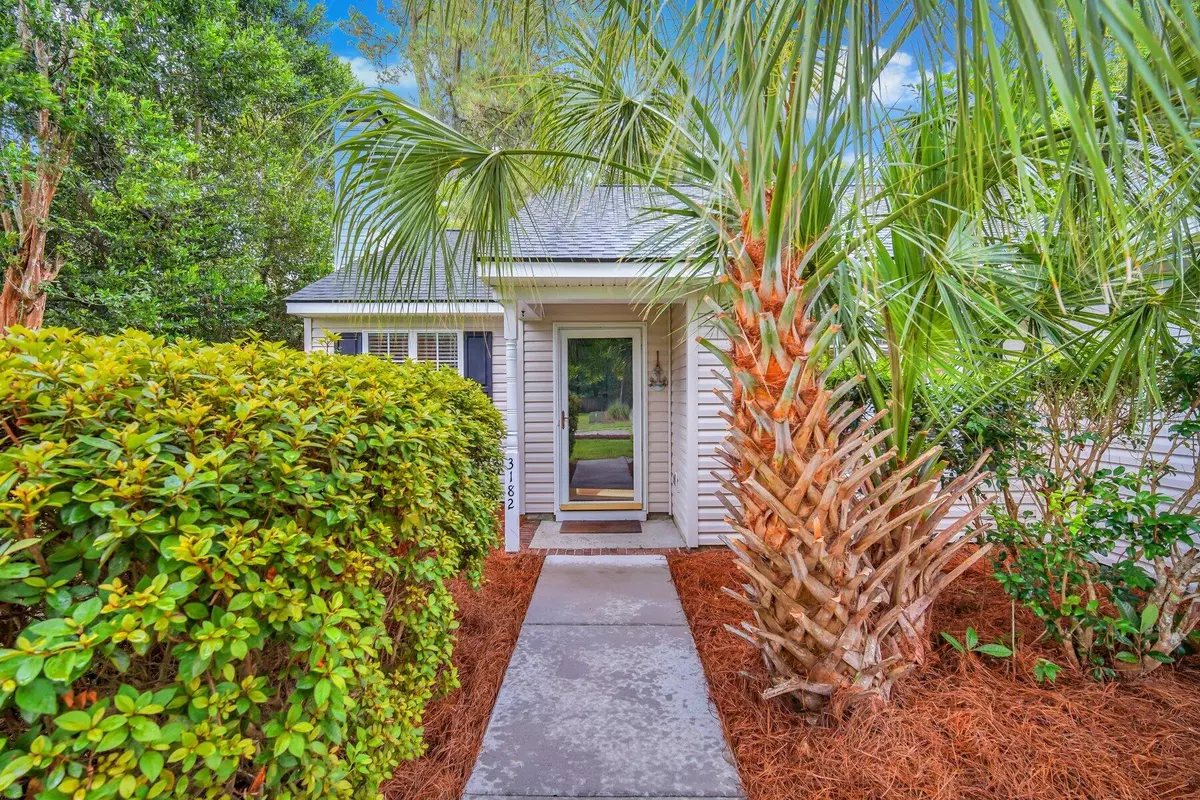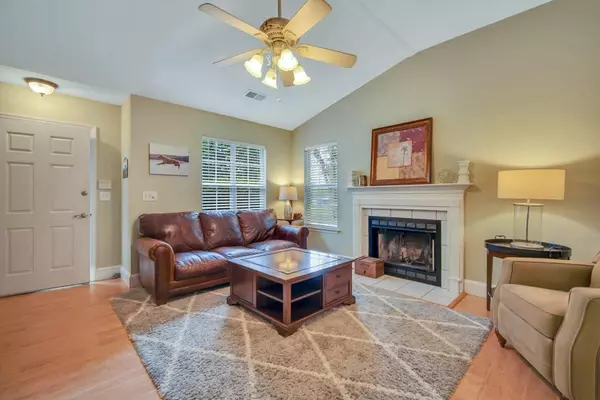Bought with The Boulevard Company, LLC
$410,000
$399,000
2.8%For more information regarding the value of a property, please contact us for a free consultation.
3182 Morningdale Dr Mount Pleasant, SC 29466
3 Beds
2 Baths
1,122 SqFt
Key Details
Sold Price $410,000
Property Type Single Family Home
Sub Type Single Family Detached
Listing Status Sold
Purchase Type For Sale
Square Footage 1,122 sqft
Price per Sqft $365
Subdivision Ivy Hall
MLS Listing ID 21017562
Sold Date 08/13/21
Bedrooms 3
Full Baths 2
Year Built 1998
Lot Size 10,454 Sqft
Acres 0.24
Property Description
Nestled in the highly desired neighborhood of Ivy Hall, is that perfect move-in ready home you've been searching for! This gorgeous ranch style home sits on a large, private lot that offers an incredible backyard oasis. As you enter the home, the warm, cozy living area includes a wood burning fireplace and opens to the dining room where beautiful French doors have been added to bring in plenty of natural light. Just off the dining room, tile has been added in the beautifully appointed kitchen which also offers granite countertops and stainless steel appliances. Beyond the French doors is the patio and spacious, fenced in backyard which features a custom-made gazebo with tin roof; this space is made for entertaining! Mature landscaping offers additional privacy and being in an X flood zone, no flood insurance is required! All three bedrooms are bright and spacious and the master includes a walk in closet. This home has been beautifully upgraded, meticulously maintained and includes such improvements as repainted interiors, a newer roof (2016), and HVAC (2014), re-painted gazebo (2021), new driveway (2021) which can fit 4 cars, and a finished 2 car garage with insulated walls. Ivy Hall is in an excellent location within Mount Pleasant close to shopping, dining, and entertainment. Laurel Hill Park can be accessed directly through the neighborhood and is just a short walk away.
Location
State SC
County Charleston
Area 41 - Mt Pleasant N Of Iop Connector
Rooms
Primary Bedroom Level Lower
Master Bedroom Lower Ceiling Fan(s), Garden Tub/Shower, Walk-In Closet(s)
Interior
Interior Features Ceiling - Cathedral/Vaulted, Garden Tub/Shower, Walk-In Closet(s), Ceiling Fan(s)
Heating Electric, Forced Air, Heat Pump
Cooling Central Air
Flooring Ceramic Tile, Wood
Fireplaces Number 1
Fireplaces Type Living Room, One, Wood Burning
Laundry Dryer Connection
Exterior
Garage Spaces 2.0
Fence Fence - Wooden Enclosed
Community Features Park, Trash, Walk/Jog Trails
Utilities Available Dominion Energy, Mt. P. W/S Comm
Roof Type Architectural
Porch Patio, Front Porch
Parking Type 2 Car Garage, Attached, Garage Door Opener
Total Parking Spaces 2
Building
Lot Description 0 - .5 Acre, High
Story 1
Foundation Raised Slab
Sewer Public Sewer
Water Public
Architectural Style Ranch
Level or Stories One
New Construction No
Schools
Elementary Schools Jennie Moore
Middle Schools Laing
High Schools Wando
Others
Financing Any
Read Less
Want to know what your home might be worth? Contact us for a FREE valuation!

Our team is ready to help you sell your home for the highest possible price ASAP






