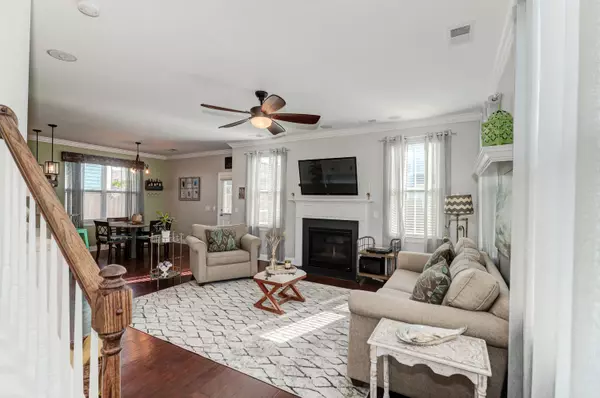Bought with Keller Williams Realty Charleston
$440,000
$435,000
1.1%For more information regarding the value of a property, please contact us for a free consultation.
306 Indigo Planters Ln Wando, SC 29492
3 Beds
2.5 Baths
1,878 SqFt
Key Details
Sold Price $440,000
Property Type Single Family Home
Sub Type Single Family Detached
Listing Status Sold
Purchase Type For Sale
Square Footage 1,878 sqft
Price per Sqft $234
Subdivision Nelliefield Plantation
MLS Listing ID 21017157
Sold Date 08/10/21
Bedrooms 3
Full Baths 2
Half Baths 1
Year Built 2014
Lot Size 6,534 Sqft
Acres 0.15
Property Description
Welcome to your new home! A meticulously maintained must see property in the highly desirable Nelliefield Plantation neighborhood.A beautiful open floor plan highlighted by hardwood floors throughout the downstairs, crown moulding, a spacious living room accentuated by a gas burning fireplace! The kitchen features granite countertops, 42in. cabinets, stainless steel GE appliances, a pantry and separate eating area. Also located on the first floor is a beautiful foyer, powder room and laundry closet. All three carpeted bedrooms are located on the second floor. The private master bedroom has its own in-suite bathroom, garden tub, and walk in closet. The second and third bedrooms are separated from the master by a hallway detailed with wainscoting, a linen closet, and second full bath.There is a 2 car garage, fully fenced backyard, screened in porch with a perfectly manicured lawn and landscaping. Neighborhood amenities include a play park and pool. You won't have to think long about this one!
Location
State SC
County Berkeley
Area 78 - Wando/Cainhoy
Rooms
Primary Bedroom Level Upper
Master Bedroom Upper Ceiling Fan(s), Garden Tub/Shower, Walk-In Closet(s)
Interior
Interior Features Ceiling - Smooth, High Ceilings, Garden Tub/Shower, Walk-In Closet(s), Ceiling Fan(s), Eat-in Kitchen, Formal Living, Entrance Foyer, Pantry
Heating Heat Pump, Natural Gas
Cooling Central Air
Flooring Wood
Fireplaces Number 1
Fireplaces Type Gas Log, Living Room, One
Laundry Dryer Connection, Laundry Room
Exterior
Garage Spaces 2.0
Fence Fence - Wooden Enclosed
Community Features Park, Pool, Trash
Utilities Available Charleston Water Service, Dominion Energy
Roof Type Architectural
Porch Screened
Parking Type 2 Car Garage, Garage Door Opener
Total Parking Spaces 2
Building
Lot Description .5 - 1 Acre
Story 2
Foundation Slab
Sewer Public Sewer
Water Public
Architectural Style Traditional
Level or Stories Two
New Construction No
Schools
Elementary Schools Philip Simmons
Middle Schools Philip Simmons
High Schools Philip Simmons
Others
Financing Any,Cash,Conventional
Read Less
Want to know what your home might be worth? Contact us for a FREE valuation!

Our team is ready to help you sell your home for the highest possible price ASAP






