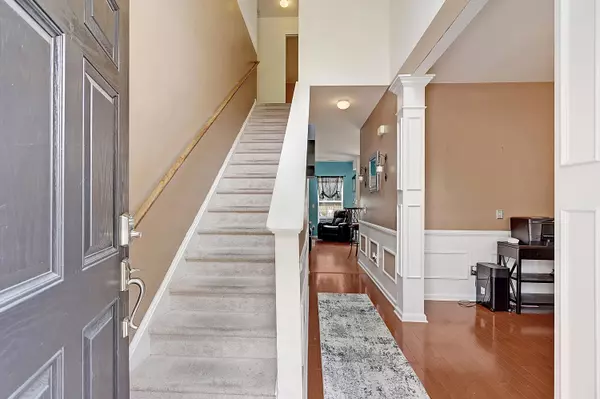Bought with Dream Realty SC LLC
$305,000
$295,000
3.4%For more information regarding the value of a property, please contact us for a free consultation.
3388 Fletton Way Summerville, SC 29485
4 Beds
2.5 Baths
2,089 SqFt
Key Details
Sold Price $305,000
Property Type Single Family Home
Sub Type Single Family Detached
Listing Status Sold
Purchase Type For Sale
Square Footage 2,089 sqft
Price per Sqft $146
Subdivision Buckshire
MLS Listing ID 21014788
Sold Date 08/06/21
Bedrooms 4
Full Baths 2
Half Baths 1
Year Built 2008
Lot Size 9,147 Sqft
Acres 0.21
Property Description
Have you been searching for a spacious home in Summerville? This great home on a roomy corner lot has so much to offer, including four bedrooms! As soon as you head inside, you'll notice the two-story foyer, wainscoting, and great natural light. The main level of this home has a formal dining room, an eat-in kitchen with lots of cabinet and countertop space, a family room with a gas fireplace, and a media/flex room. The stunning backyard includes a fence and a deck, both of which are less than one year old. This massive deck has plenty of space to enjoy the outdoors, and the huge yard offers lots of opportunities. Head upstairs to find the owner's suite with a vaulted ceiling and French doors leading to the en-suite bath with dual vanities, a step-in shower, a tub, and the massive walk-incloset. A loft/flex space, three additional bedrooms, and a full bathroom complete the second level of this home. The HVAC was replaced in 2021, and this home also has a tankless water heater. This property is located approximately 4.4 miles from the Summerville Historic District, approximately 5.5 miles from Nexton Square, and approximately 20 miles from downtown Charleston. Book your showing today!
Location
State SC
County Charleston
Area 32 - N.Charleston, Summerville, Ladson, Outside I-526
Rooms
Primary Bedroom Level Upper
Master Bedroom Upper Ceiling Fan(s), Garden Tub/Shower, Walk-In Closet(s)
Interior
Interior Features Ceiling - Cathedral/Vaulted, Ceiling - Smooth, Garden Tub/Shower, Walk-In Closet(s), Ceiling Fan(s), Eat-in Kitchen, Family, Entrance Foyer, Living/Dining Combo, Pantry, Separate Dining, Study
Heating Electric
Cooling Central Air
Flooring Ceramic Tile, Wood
Fireplaces Number 1
Fireplaces Type Living Room, One
Laundry Dryer Connection, Laundry Room
Exterior
Garage Spaces 2.0
Fence Privacy, Fence - Wooden Enclosed
Community Features Pool
Roof Type Asphalt
Porch Deck, Patio
Parking Type 2 Car Garage, Attached
Total Parking Spaces 2
Building
Lot Description 0 - .5 Acre
Story 2
Foundation Slab
Sewer Public Sewer
Water Public
Architectural Style Traditional
Level or Stories Two
New Construction No
Schools
Elementary Schools Ladson
Middle Schools Deer Park
High Schools Stall
Others
Financing Any
Read Less
Want to know what your home might be worth? Contact us for a FREE valuation!

Our team is ready to help you sell your home for the highest possible price ASAP






