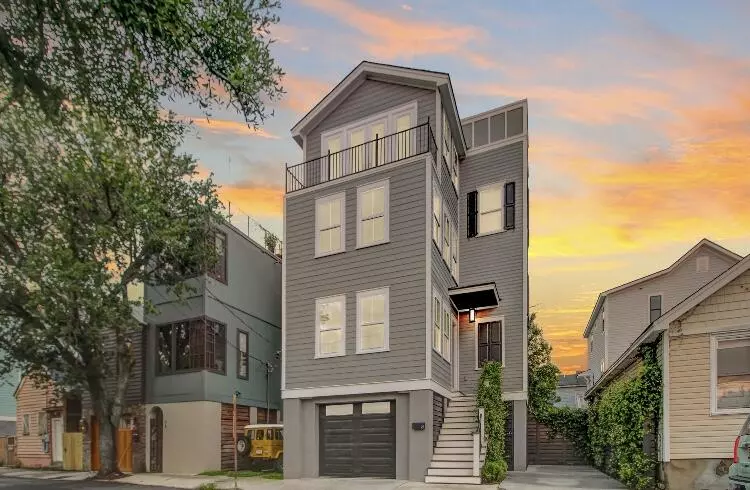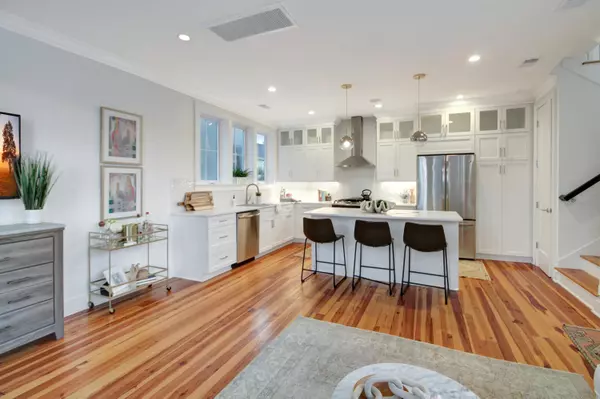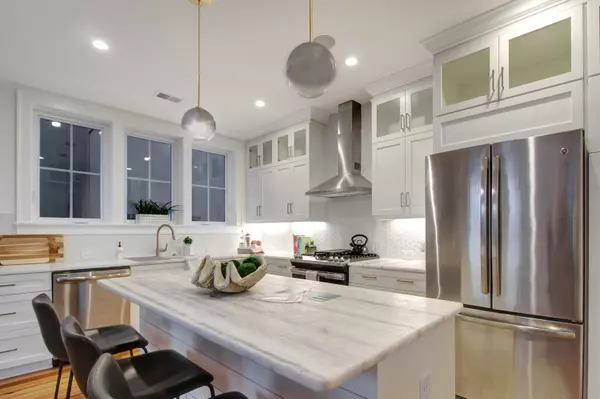Bought with The Properties SC, LLC
$605,000
$599,000
1.0%For more information regarding the value of a property, please contact us for a free consultation.
75 Cooper St Charleston, SC 29403
3 Beds
2.5 Baths
1,363 SqFt
Key Details
Sold Price $605,000
Property Type Single Family Home
Sub Type Single Family Detached
Listing Status Sold
Purchase Type For Sale
Square Footage 1,363 sqft
Price per Sqft $443
Subdivision Eastside
MLS Listing ID 21018304
Sold Date 08/20/21
Bedrooms 3
Full Baths 2
Half Baths 1
Year Built 2018
Lot Size 871 Sqft
Acres 0.02
Property Description
This newer home sits right in Eastside's fastest growing streets & neighbors many renovated and newly built homes. It features everything bright starting with its beautiful windows that allow in natural light & beautiful views. Open concept living area & kitchen features imported leathered granite counter tops, gas range, white shaker floor to ceiling cabinets & heart pine floors. 2nd floor has 2 bedrooms, glass tiled full bath & linen closet. Washer/dryer is centrally located & houses the built in SONOS surround sound system. Master offers a walk in shower with dual shower heads & water closet. Dark out custom blinds, walk in closet & vaulted beamed ceiling. French doors to private balcony with views of the Cigar Factory & Ravenel Bridge. One car garage/room for golf cart & driveway.
Location
State SC
County Charleston
Area 51 - Peninsula Charleston Inside Of Crosstown
Rooms
Primary Bedroom Level Upper
Master Bedroom Upper Walk-In Closet(s)
Interior
Interior Features Beamed Ceilings, Ceiling - Cathedral/Vaulted, Ceiling - Smooth, High Ceilings, Kitchen Island, Walk-In Closet(s), Pantry
Heating Electric, Heat Pump
Cooling Central Air
Flooring Wood
Exterior
Exterior Feature Balcony
Garage Spaces 1.5
Fence Partial
Community Features Trash
Utilities Available Charleston Water Service, Dominion Energy
Roof Type Architectural
Total Parking Spaces 1
Building
Lot Description 0 - .5 Acre
Story 3
Foundation Raised
Sewer Public Sewer
Water Public
Architectural Style Contemporary
Level or Stories 3 Stories
New Construction No
Schools
Elementary Schools Sanders Clyde
Middle Schools Simmons Pinckney
High Schools Burke
Others
Financing Cash, Conventional, FHA, VA Loan
Read Less
Want to know what your home might be worth? Contact us for a FREE valuation!

Our team is ready to help you sell your home for the highest possible price ASAP






