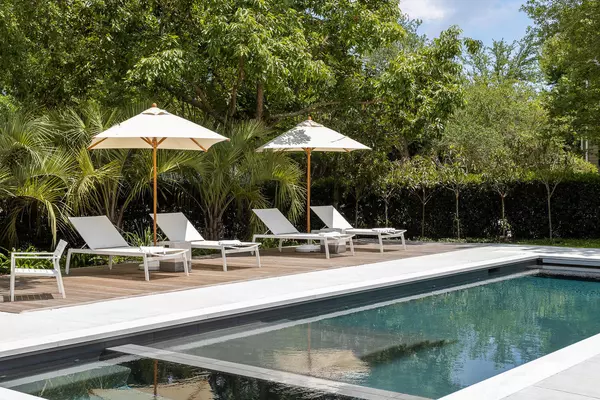Bought with William Means Real Estate, LLC
$2,995,000
$2,995,000
For more information regarding the value of a property, please contact us for a free consultation.
70 Dalton St Charleston, SC 29492
5 Beds
6.5 Baths
5,122 SqFt
Key Details
Sold Price $2,995,000
Property Type Single Family Home
Sub Type Single Family Detached
Listing Status Sold
Purchase Type For Sale
Square Footage 5,122 sqft
Price per Sqft $584
Subdivision Daniel Island Park
MLS Listing ID 21019067
Sold Date 09/01/21
Bedrooms 5
Full Baths 6
Half Baths 1
Year Built 2004
Lot Size 0.260 Acres
Acres 0.26
Property Description
A Classic Charleston design with a coastal and resort-like setting situated on this lush and very private corner lot featuring a new heated pool with automated cover and a sophisticated outdoor kitchen in Daniel Island Park. In 2020, this breathtaking home was renovated on both the interior and exterior. It was originally built by local renowned award-winning builder, Structures, known for integrity and superior builds.An expertly designed landscape created by the current homeowners that took every corner of the yard into consideration to add additional entertaining and play areas. Our eyes are immediately drawn to the home's architectural details through the welcoming front gate with its double porches, gas lanterns overlooking the expansive pool with exquisite hardscape.A corner of the yard has a dedicated natural grass putting green just in the main gate, and the large pool features a twelve-person spa, IPE decking, fire pit with a built-in IPE bench, and the impressive outdoor kitchen with sink, refrigerator, gas grill, and Green Egg. A beautiful space for entertaining with a newly added courtyard in the back of the home that includes an outdoor shower and a full bath cabana, and a two-story playhouse that is affectionately called the 'Seaside Cafe.'
A bright and sunny floor plan with heart-pine hardwood floors throughout. Exquisite detail and design is evident in every corner of this immaculate home with a fluid floorplan and a series of French doors that lead onto the Piazzas.
This masterful kitchen design includes a large center island with quartz countertops, custom cabinetry with built-in utensil storage, Circa lighting throughout, a wine cooler, a built-in microwave, a Wolf Range 48" Dual Fuel Range with four burners and French Top, Farmhouse sink with Kohler plumbing fixtures, Floating Shelves, Tile backsplash and Large Walk-In Pantry. A newly added built-in bench was placed in the bay window breakfast nook, which has added more seating.
The first floor also includes the family room, formal dining room, a spacious home office/or an additional first-floor den/playroom with French doors. The light-filled primary suite has a shiplap accent wall and is surrounded by windows and access to the second-story piazza, your morning coffee spot.
The second floor includes three spacious bedrooms all with ensuites and an epic laundry room with a farmhouse sink and beverage center. The primary ensuite includes separate vanities with marble tops and custom cabinetry, and striking free-standing tub, an elegant marble tile shower, and a water closet. This dreamy custom closet was enhanced with additional shelving and shoe storage, because who can't have enough shoe storage, right?
The third floor includes an additional bedroom, a full bath, and a large game room/media room/home gym (see video) and still you have no sacrifice on the natural light.
The sumptuous guest house features a studio feel with a large custom bath, a full kitchen your guests may never want to leave. Below the guest house is the two-car garage with a washer/dryer connection and a newly epoxied garage floor.
Additional Features: Tankless Water Heaters, New Vapor Barrier, IPE Decking, Termite Bond, Circa Lighting, Custom Window Shades, Custom Closets and great storage.
Buyer pays a one-time neighborhood enhancement fee of .5% x sales price to Daniel Island Community Fund at closing and an estoppel fee to the Daniel Island Property Owners Association, Inc. Property Disclosure and Community Fund Disclosure are attached. Daniel Island resale addendum is also attached and will be required on offer to purchase.
Location
State SC
County Berkeley
Area 77 - Daniel Island
Rooms
Primary Bedroom Level Upper
Master Bedroom Upper Ceiling Fan(s), Outside Access, Walk-In Closet(s)
Interior
Interior Features Ceiling - Smooth, High Ceilings, Kitchen Island, Walk-In Closet(s), Ceiling Fan(s), Central Vacuum, Eat-in Kitchen, Family, Entrance Foyer, Game, Media, In-Law Floorplan, Office, Pantry, Separate Dining, Study
Heating Electric, Heat Pump
Cooling Central Air
Flooring Ceramic Tile, Marble, Wood
Fireplaces Number 1
Fireplaces Type Family Room, Gas Connection, Gas Log, One
Laundry Dryer Connection, Laundry Room
Exterior
Exterior Feature Balcony, Lawn Irrigation, Lighting
Garage Spaces 2.0
Fence Partial
Pool In Ground
Community Features Boat Ramp, Club Membership Available, Fitness Center, Golf Course, Park, Pool, Tennis Court(s), Trash, Walk/Jog Trails
Utilities Available Charleston Water Service, Dominion Energy
Roof Type Metal
Porch Deck, Patio, Front Porch, Porch - Full Front
Parking Type 2 Car Garage, Detached, Off Street
Total Parking Spaces 2
Private Pool true
Building
Lot Description Interior Lot, Level
Story 3
Foundation Crawl Space
Sewer Public Sewer
Water Public
Architectural Style Traditional
Level or Stories 3 Stories
New Construction No
Schools
Elementary Schools Daniel Island
Middle Schools Daniel Island
High Schools Philip Simmons
Others
Financing Cash, Conventional
Special Listing Condition Flood Insurance
Read Less
Want to know what your home might be worth? Contact us for a FREE valuation!

Our team is ready to help you sell your home for the highest possible price ASAP






