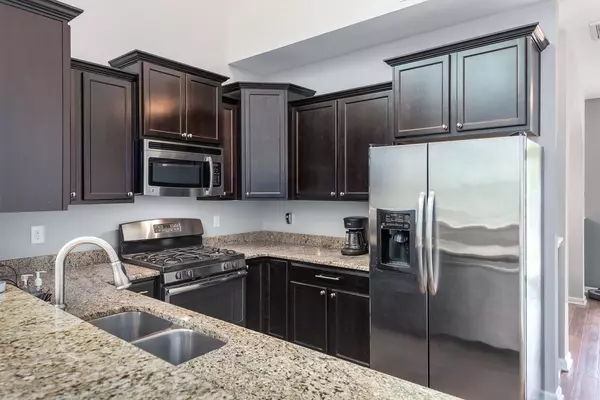Bought with Charleston Heritage Real Estate, LLC
$312,000
$305,000
2.3%For more information regarding the value of a property, please contact us for a free consultation.
1512 Royal Colony Rd Johns Island, SC 29455
3 Beds
2.5 Baths
1,641 SqFt
Key Details
Sold Price $312,000
Property Type Single Family Home
Listing Status Sold
Purchase Type For Sale
Square Footage 1,641 sqft
Price per Sqft $190
Subdivision The Commons At Fenwick Hall
MLS Listing ID 21021551
Sold Date 09/07/21
Bedrooms 3
Full Baths 2
Half Baths 1
Year Built 2014
Lot Size 3,920 Sqft
Acres 0.09
Property Description
Location, in addition to the most desirable floor plan, The Wylie, makes this beautiful two story end unit in Fenwick Commons the Townhome you have always wanted. With a tray-ceiling master on the first, updated bath with rain-forest shower and walk-in-closet, makes for the perfect second home beach condo or your year round Charleston County home. Your Townhome is convenient to Folly and Kiawah Beaches, downtown restaurants, galleries, theatres and events, as well as the intercoastal for boating and paddle boarding. Abundance of light, and spacious floor plan opens to a great room and dining room, which elevates to a vaulted two- story- ceiling A contemporary kitchen boasts stainless steel and gas GE appliances. Downstairs powder room. A loft, office space and additional two
Location
State SC
County Charleston
Area 23 - Johns Island
Rooms
Primary Bedroom Level Lower
Master Bedroom Lower Ceiling Fan(s)
Interior
Interior Features Ceiling - Cathedral/Vaulted, Ceiling - Smooth, Tray Ceiling(s), High Ceilings, Walk-In Closet(s), Ceiling Fan(s), Great, Loft
Heating Heat Pump
Flooring Ceramic Tile
Laundry Dryer Connection
Exterior
Exterior Feature Lawn Irrigation
Garage Spaces 1.0
Community Features Pool, Trash
Utilities Available John IS Water Co
Roof Type Architectural
Porch Patio, Porch - Full Front
Total Parking Spaces 1
Building
Lot Description .5 - 1 Acre
Story 2
Foundation Raised Slab
Sewer Public Sewer
Water Public
Level or Stories Two
New Construction No
Schools
Elementary Schools Angel Oak
Middle Schools Haut Gap
High Schools St. Johns
Others
Financing Cash, Conventional, FHA, VA Loan
Read Less
Want to know what your home might be worth? Contact us for a FREE valuation!

Our team is ready to help you sell your home for the highest possible price ASAP






