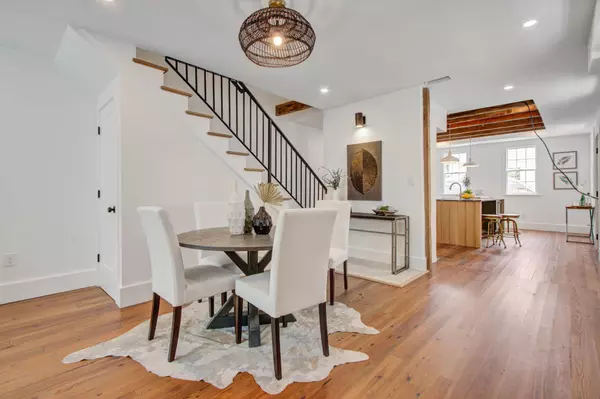Bought with Carolina Elite Real Estate
$700,000
$649,000
7.9%For more information regarding the value of a property, please contact us for a free consultation.
42 South St Charleston, SC 29403
4 Beds
3 Baths
1,725 SqFt
Key Details
Sold Price $700,000
Property Type Single Family Home
Sub Type Single Family Detached
Listing Status Sold
Purchase Type For Sale
Square Footage 1,725 sqft
Price per Sqft $405
Subdivision Eastside
MLS Listing ID 21020779
Sold Date 09/03/21
Bedrooms 4
Full Baths 3
Year Built 1852
Lot Size 2,613 Sqft
Acres 0.06
Property Description
Historic Charleston Single-House has been completely restored from top to bottom, inside and out - with off-street parking and a backyard retreat by multiple award-winning team! Located in Charleston's Historic District, this home was restored within historical guidelines but finished with modern style and conveniences of a newly built home. The solid wood Piazza Door opens to a gracious full length side porch with rear steps to the raised deck in the back yard. The main entry doors open into dining/living and the kitchen is anchored by a large plaster fireplace - currently non-working. Exposed wood beams accent the historic nature of the gourmet kitchen with custom kitchen island and handmade tile. 134 year old Original Antique Heart Pine Flooring is found throughout the home.Master bedroom has 14' vaulted cathedral ceiling with exposed beams and two walk-in closets. Master en-suite includes more handmade Spanish tile, frameless glass shower and antique flooring. Other spaces include three additional bedrooms with locally sourced heart pine flooring. The rear garden is the perfect urban oasis tucked quietly around the corner with lush plantings, privacy fence and reclaimed Charleston Bricks. This property is a true gem in an already remarkable city. All steps were taken to be eligible for the city's esteemed Carolopolis Award which will be applied for by current owner.
Location
State SC
County Charleston
Area 51 - Peninsula Charleston Inside Of Crosstown
Rooms
Primary Bedroom Level Upper
Master Bedroom Upper Ceiling Fan(s), Multiple Closets, Outside Access
Interior
Interior Features Beamed Ceilings, Ceiling - Cathedral/Vaulted, Ceiling - Smooth, Kitchen Island, Walk-In Closet(s), Ceiling Fan(s), Family, Living/Dining Combo
Heating Electric
Cooling Central Air
Flooring Ceramic Tile, Wood
Laundry Dryer Connection, Laundry Room
Exterior
Exterior Feature Lighting, Stoop
Fence Privacy
Utilities Available Charleston Water Service, Dominion Energy
Roof Type Metal
Porch Deck, Porch - Full Front
Building
Lot Description 0 - .5 Acre
Story 2
Foundation Crawl Space
Sewer Public Sewer
Water Public
Architectural Style Charleston Single
Level or Stories Two
New Construction Yes
Schools
Elementary Schools Memminger
Middle Schools Simmons Pinckney
High Schools Burke
Others
Financing Cash, Conventional, FHA
Read Less
Want to know what your home might be worth? Contact us for a FREE valuation!

Our team is ready to help you sell your home for the highest possible price ASAP






