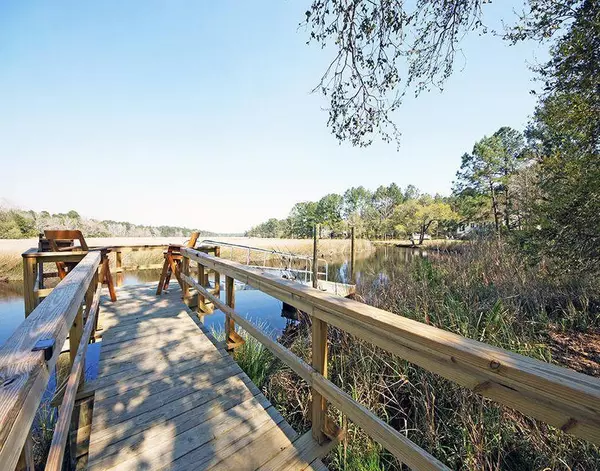Bought with Front Door Realty
$570,000
$589,000
3.2%For more information regarding the value of a property, please contact us for a free consultation.
8681 Doar Rd Awendaw, SC 29429
4 Beds
3 Baths
2,302 SqFt
Key Details
Sold Price $570,000
Property Type Single Family Home
Sub Type Single Family Detached
Listing Status Sold
Purchase Type For Sale
Square Footage 2,302 sqft
Price per Sqft $247
Subdivision Awendaw
MLS Listing ID 21016319
Sold Date 09/08/21
Bedrooms 4
Full Baths 3
Year Built 1986
Lot Size 0.910 Acres
Acres 0.91
Property Description
PRICE DROP ON DEEP WATER WITH PRIVATE DOCK.Enjoy amazing marsh and water views from this spacious 4br 3ba home only 15 minutes from Oakland Market.Brand new foundation beams and piers with total encapsulation has just been completed.Multiple updated including roof, windows, HVAC, ductwork, kitchen, bathrooms, flooring and more.The downstairs allows privacy for multi-generational living.Enjoy amazing marsh and water views while boating, fishing, crabbing, or shrimping from your private deep-water dock! This home is 15 minutes from Oakland Market with no HOA Fees! Updated Kitchen, Bathrooms, Flooring, HVAC System including Duct Work, Windows, and new Roof 2016. Great outdoor living space with upstairs and downstairs porches. The downstairsallows privacy for multi-generational living i.e., Mother-in-law, Teen, Nanny, or Boomerangs. There is a Large Shed with plenty of possibilities and a fenced in-yard for children and pets. The outdoor fire-pit is great for entertaining. Whether you visit the Birds of Prey Center, hike the Palmetto Trail, take the ferry to Cape Romaine, or enjoy an evening of music and food at Awendaw Green.
Location
State SC
County Charleston
Area 47 - Awendaw/Mcclellanville
Rooms
Primary Bedroom Level Upper
Master Bedroom Upper Ceiling Fan(s)
Interior
Interior Features Kitchen Island, Ceiling Fan(s), Eat-in Kitchen, Family, Living/Dining Combo, In-Law Floorplan, Pantry, Utility
Heating Electric, Heat Pump
Cooling Central Air
Flooring Ceramic Tile, Laminate
Laundry Dryer Connection, Laundry Room
Exterior
Exterior Feature Dock - Existing, Dock - Floating
Garage Spaces 1.0
Fence Fence - Wooden Enclosed
Community Features Storage
Utilities Available Berkeley Elect Co-Op
Waterfront true
Waterfront Description Waterfront - Deep
Roof Type Asphalt
Porch Deck, Patio, Porch - Full Front
Parking Type 1 Car Garage, Garage Door Opener
Total Parking Spaces 1
Building
Lot Description .5 - 1 Acre
Story 2
Foundation Crawl Space
Sewer Septic Tank
Water Well
Architectural Style Cottage
Level or Stories Two
New Construction No
Schools
Elementary Schools St. James - Santee
Middle Schools Cario
High Schools Wando
Others
Financing Cash, Conventional
Read Less
Want to know what your home might be worth? Contact us for a FREE valuation!

Our team is ready to help you sell your home for the highest possible price ASAP






