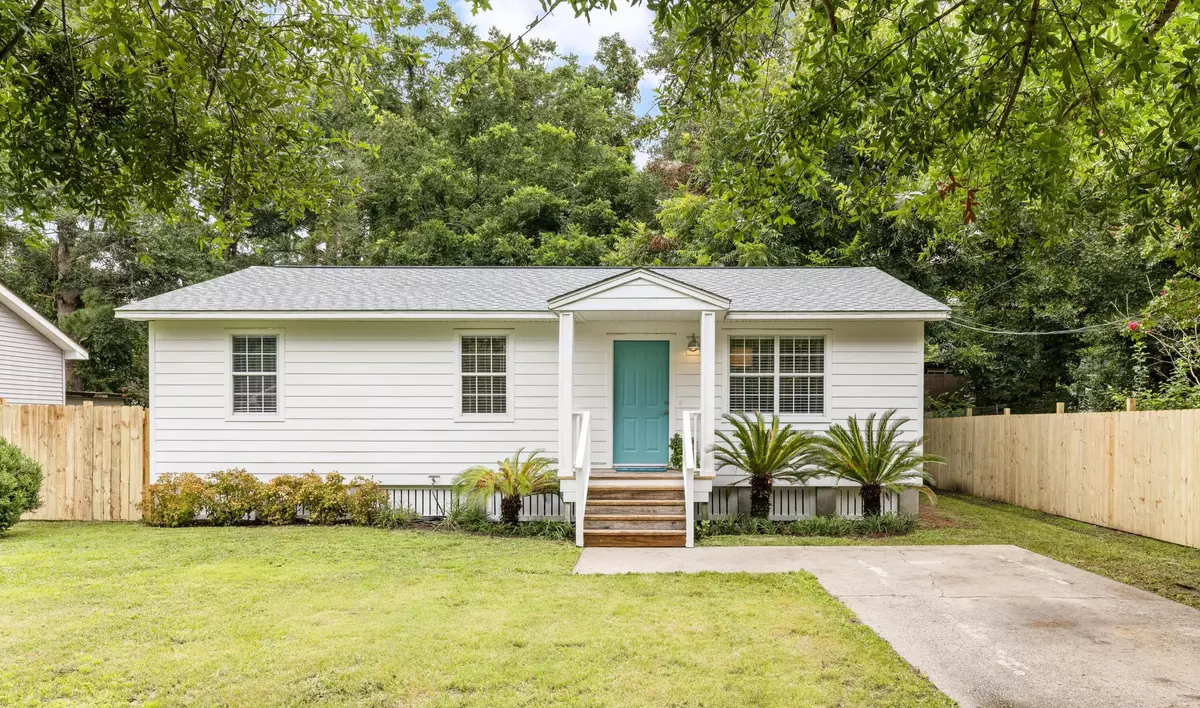Bought with Tift Properties
$485,000
$499,000
2.8%For more information regarding the value of a property, please contact us for a free consultation.
706 York St Mount Pleasant, SC 29464
3 Beds
2 Baths
1,080 SqFt
Key Details
Sold Price $485,000
Property Type Single Family Home
Sub Type Single Family Detached
Listing Status Sold
Purchase Type For Sale
Square Footage 1,080 sqft
Price per Sqft $449
Subdivision Hobcaw
MLS Listing ID 21021429
Sold Date 09/14/21
Bedrooms 3
Full Baths 2
Year Built 1994
Lot Size 9,147 Sqft
Acres 0.21
Property Description
Fully renovated cottage in Mount Pleasant situated on almost a quarter acre! Meticulous and thoughtful updates were just completed throughout this three bedroom two full bath gem. The floor plan has been reworked and opened up, in addition to adding a bathroom. Other updates include a new roof, new hardie plank siding, new floors, new kitchen, two new bathrooms, and a new deck!Flooded with natural light, the stunning kitchen features a center island for extra storage and prep space and all new stainless steel appliances. Off the kitchen are French doors that lead to the beautiful deck, the perfect place for grilling, relaxing and enjoying the large fenced-in backyard.The master bedroom features an ensuite bathroom with double sinks and a large tiled shower. The other two bedrooms share the hall bathroom that is highlighted by Moroccan themed tiles.
This house is not in a flood zone, has no HOA, and is located just minutes from downtown, the beautiful beaches of Charleston and right in the center of anything you need in Mount Pleasant and Charleston.
Location
State SC
County Charleston
Area 42 - Mt Pleasant S Of Iop Connector
Rooms
Primary Bedroom Level Lower
Master Bedroom Lower
Interior
Interior Features Ceiling - Smooth, Eat-in Kitchen, Family
Heating Electric
Cooling Central Air
Flooring Ceramic Tile
Laundry Dryer Connection
Exterior
Fence Fence - Wooden Enclosed
Community Features Park
Utilities Available Dominion Energy, Mt. P. W/S Comm
Roof Type Architectural
Porch Deck
Building
Lot Description 0 - .5 Acre
Story 1
Foundation Crawl Space
Sewer Public Sewer
Water Public
Architectural Style Cottage
Level or Stories One
New Construction No
Schools
Elementary Schools James B Edwards
Middle Schools Moultrie
High Schools Lucy Beckham
Others
Financing Any
Read Less
Want to know what your home might be worth? Contact us for a FREE valuation!

Our team is ready to help you sell your home for the highest possible price ASAP






