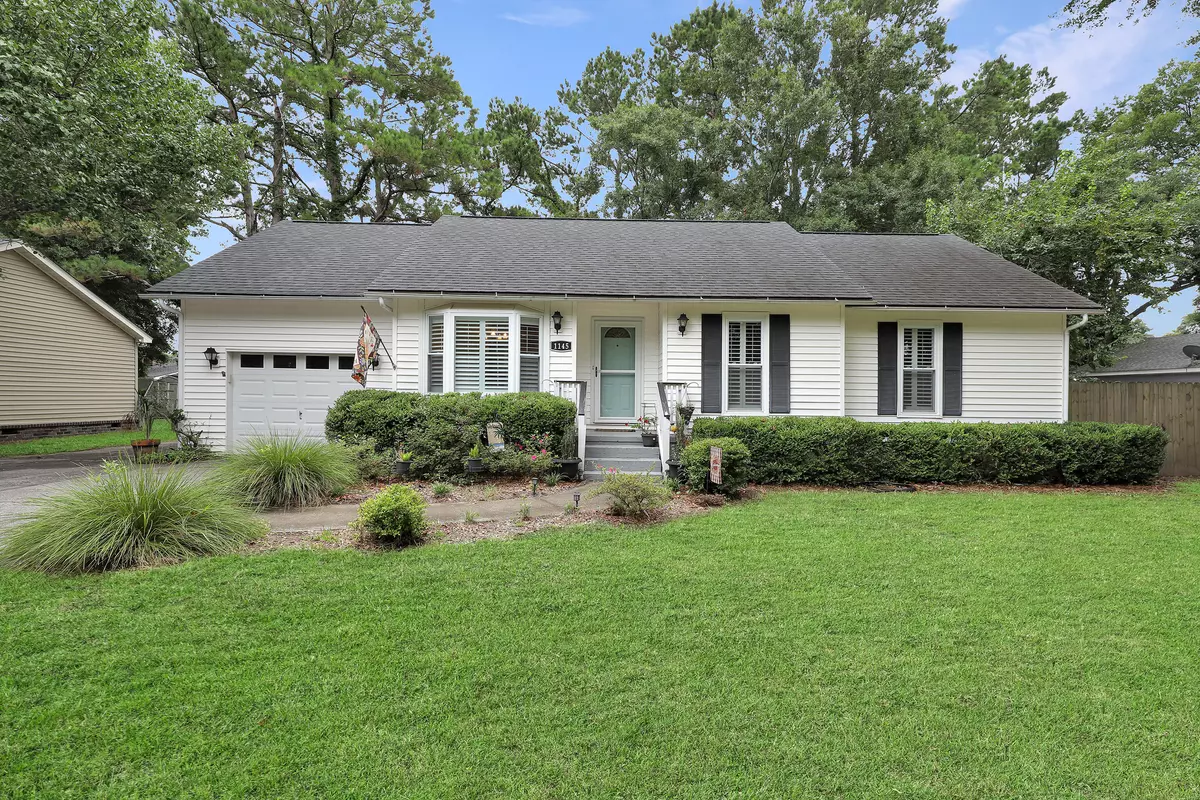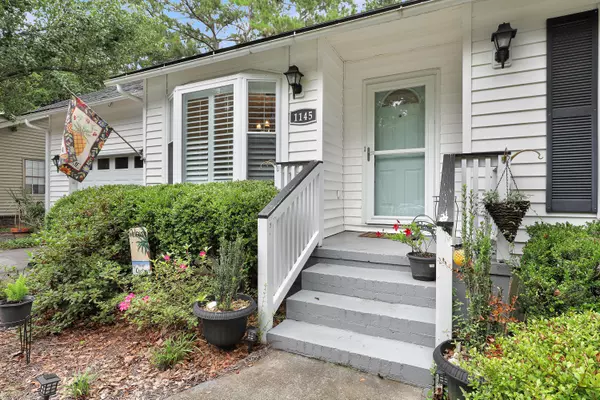Bought with The Boulevard Company, LLC
$499,900
$499,900
For more information regarding the value of a property, please contact us for a free consultation.
1145 Rifle Range Rd Mount Pleasant, SC 29464
3 Beds
2 Baths
1,532 SqFt
Key Details
Sold Price $499,900
Property Type Single Family Home
Sub Type Single Family Detached
Listing Status Sold
Purchase Type For Sale
Square Footage 1,532 sqft
Price per Sqft $326
Subdivision Harborgate Shores
MLS Listing ID 21021615
Sold Date 09/15/21
Bedrooms 3
Full Baths 2
Year Built 1988
Lot Size 10,890 Sqft
Acres 0.25
Property Description
This charming home, in Mt. Pleasant, offers warmth, comfort and a great location. From the well-maintained landscaping to the features within, you are sure to adore each inch of this well-crafted dwelling. Walking in you are greeted by wood flooring, fresh paint, wainscotting and an open floor plan that is ideal for entertaining and everyday living. You will love the flow of this abode. Cook up a feast in the lovely kitchen that boasts a stainless steel fridge, granite countertops, unique built-ins for wine, fabulous overhead lighting and custom cabinetry that allows for plenty of storage. A large picture window in the dining room looks out to the In-Ground Pool and lets a bit of the outside in filling the space with natural light. You'll love the effortless flowinto the living room that offers an amazing fireplace, adding such character to the well-designed property. All bedrooms are roomy and inviting, with the master offering a spa-like ensuite bathroom with modern finishes that definitely promote relaxation. A lovely FROG is a great place to get away. You could use it as a media room or host visiting guests. The location of this 3-bedroom is ideal. In just minutes be at Isle of Palms or Sullivan's Island. Shop or catch a movie at Towne Centre or stroll the streets of downtown Charleston. If looking for a move-in-ready home in a sought-after locale, this is the one. Schedule a showing, today!
Location
State SC
County Charleston
Area 42 - Mt Pleasant S Of Iop Connector
Rooms
Primary Bedroom Level Lower
Master Bedroom Lower Ceiling Fan(s), Walk-In Closet(s)
Interior
Interior Features Ceiling - Smooth, Kitchen Island, Walk-In Closet(s), Ceiling Fan(s), Bonus, Eat-in Kitchen, Family, Frog Attached, Living/Dining Combo
Heating Electric, Forced Air, Heat Pump
Cooling Central Air
Flooring Ceramic Tile, Wood
Laundry Dryer Connection
Exterior
Exterior Feature Lawn Well, Lighting, Stoop
Garage Spaces 1.0
Fence Fence - Wooden Enclosed
Pool In Ground
Community Features Bus Line, Trash
Utilities Available Dominion Energy, Mt. P. W/S Comm
Roof Type Architectural
Porch Deck
Parking Type 1 Car Garage, Attached, Other (Use Remarks), Garage Door Opener
Total Parking Spaces 1
Private Pool true
Building
Lot Description 0 - .5 Acre, High, Level
Story 2
Foundation Crawl Space
Sewer Public Sewer
Water Public
Architectural Style Ranch
Level or Stories Two
New Construction No
Schools
Elementary Schools Mamie Whitesides
Middle Schools Laing
High Schools Lucy Beckham
Others
Financing Any,Cash,Conventional,FHA,VA Loan
Read Less
Want to know what your home might be worth? Contact us for a FREE valuation!

Our team is ready to help you sell your home for the highest possible price ASAP






