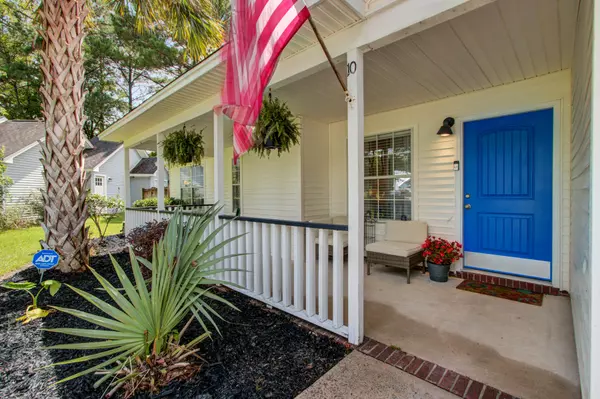Bought with Realty ONE Group Coastal
$330,000
$310,000
6.5%For more information regarding the value of a property, please contact us for a free consultation.
10 Trillium Path Charleston, SC 29414
3 Beds
2 Baths
1,328 SqFt
Key Details
Sold Price $330,000
Property Type Single Family Home
Sub Type Single Family Detached
Listing Status Sold
Purchase Type For Sale
Square Footage 1,328 sqft
Price per Sqft $248
Subdivision Shadowmoss
MLS Listing ID 21020778
Sold Date 09/17/21
Bedrooms 3
Full Baths 2
Year Built 1985
Lot Size 0.260 Acres
Acres 0.26
Property Description
If you are looking for a beautiful move-in-ready, renovated home with welcoming front porch, cathedral living room ceiling, open-floor plan for kitchen and dining and a big back yard with a luxurious lawn shaded by three huge trees, 10 Trillium is it!! You can see as soon as you walk in the front door that the owners have taken extraordinary care to upgrade and maintain their home. Located on a cul de sac in sought- after Shadowmoss with OPTIONAL swimming pool, golf and club this home is perfect for a family or for a downsizing couple. It is a golf cart ride away from Drayton Elementary and the pool. There is no HOA and no Flood insurance. All on one floor, the large master bedroom and walk in closet is on one side of the house and the twoadditional bedrooms are on the other which gives privacy for both guest and master bedrooms. Both bathrooms are beautifully renovated with new cabinetry and lighting for a clean, spa-like feel. Kitchen is renovated with all stainless steel appliances, new cabinets, counters and tile floor. The dining area opens off the kitchen and has new sliding glass doors with blinds between the double panes that overlook the gorgeous back yard and patio which has plenty of room for family and friends to gather for BBQ or birthdays.
The trees provide plenty of shade while the strong, wooden privacy fence borders the yard beautifully and gives protection for children and dogs to play freely. Ample space for swing sets, above ground pool or soccer goal. The exterior of the home and the driveway including the boat/RV/Camper pad along the side of the home have been power washed and are sparklingly clean.
This great home is within 30 minutes of the airport, downtown Charleston and the beaches plus minutes from beautiful parks and plantations, great shopping and Roper Saint Francis Hospital. Great location, beautiful home and super neighborhood.
Location
State SC
County Charleston
Area 12 - West Of The Ashley Outside I-526
Rooms
Primary Bedroom Level Lower
Master Bedroom Lower Walk-In Closet(s)
Interior
Interior Features Ceiling - Cathedral/Vaulted, Walk-In Closet(s), Ceiling Fan(s), Living/Dining Combo
Heating Heat Pump
Cooling Central Air
Flooring Ceramic Tile, Wood
Fireplaces Type Living Room
Laundry Dryer Connection
Exterior
Garage Spaces 1.0
Fence Fence - Wooden Enclosed
Community Features Club Membership Available, Golf Membership Available
Utilities Available Charleston Water Service, Dominion Energy
Roof Type Architectural
Porch Front Porch
Parking Type 1 Car Garage, Garage Door Opener
Total Parking Spaces 1
Building
Lot Description 0 - .5 Acre, Cul-De-Sac, Level
Story 1
Foundation Slab
Sewer Public Sewer
Water Public
Architectural Style Cottage, Traditional
Level or Stories One
New Construction No
Schools
Elementary Schools Drayton Hall
Middle Schools C E Williams
High Schools West Ashley
Others
Financing Cash, Conventional, FHA, VA Loan
Read Less
Want to know what your home might be worth? Contact us for a FREE valuation!

Our team is ready to help you sell your home for the highest possible price ASAP






