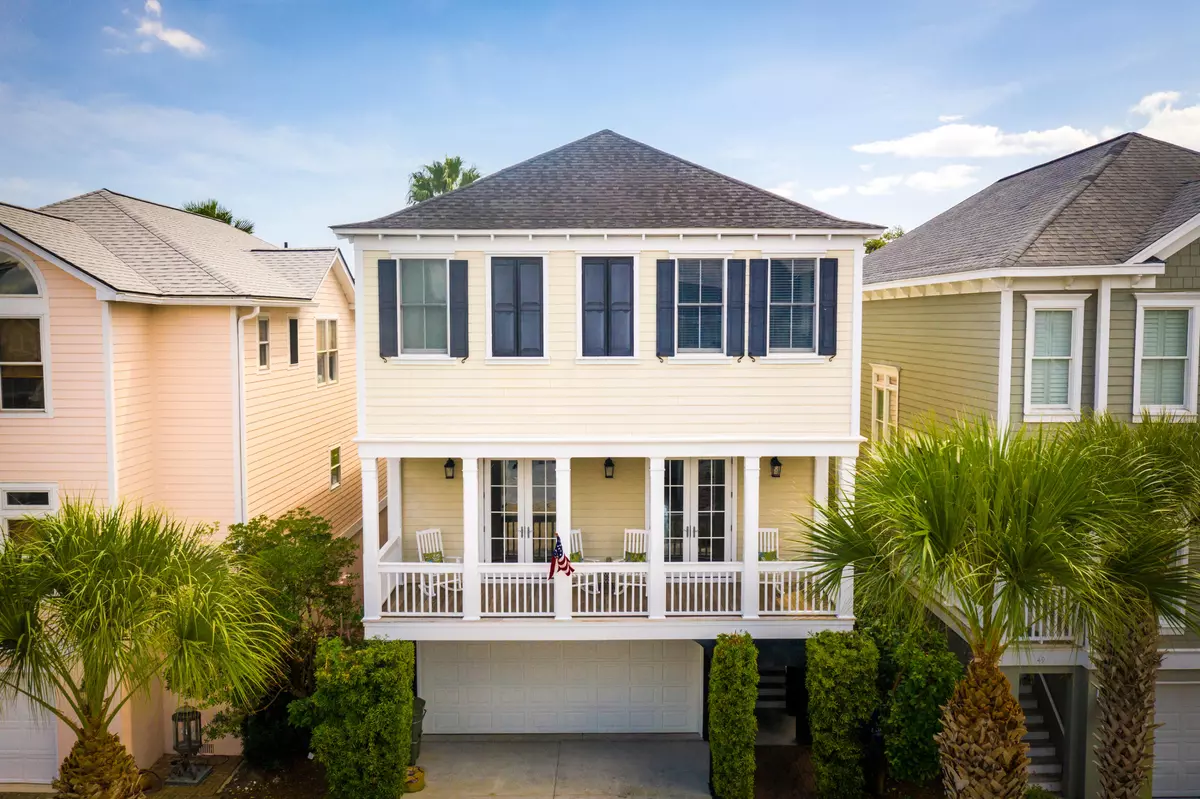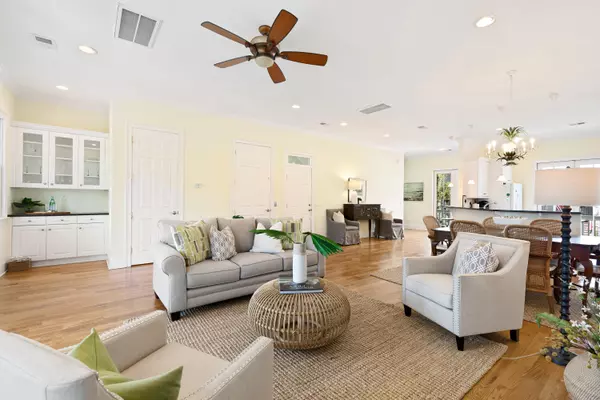Bought with Coastal Point Real Estate
$1,507,500
$1,375,000
9.6%For more information regarding the value of a property, please contact us for a free consultation.
50 Morgans Cove Dr Isle Of Palms, SC 29451
4 Beds
4.5 Baths
2,445 SqFt
Key Details
Sold Price $1,507,500
Property Type Single Family Home
Sub Type Single Family Detached
Listing Status Sold
Purchase Type For Sale
Square Footage 2,445 sqft
Price per Sqft $616
Subdivision Wild Dunes
MLS Listing ID 21023943
Sold Date 09/14/21
Bedrooms 4
Full Baths 4
Half Baths 1
Year Built 2006
Lot Size 2,613 Sqft
Acres 0.06
Property Description
Welcome to 50 Morgans Cove Drive, a beautiful 4 BR/4.5 Bath home with a 30 FT BOATSLIP (H 12). This home is located on a lagoon and the green of the 13th hole of the Harbor Course. The home is in the neighborhood of Morgans Cove with neighborhood pool access and is a member of the Morgan Creek Marina HOA. This wonderful home has a 30 ft BOAT SLIP, DOUBLE OWNER'S SUITES, A 3 STOP ELEVATOR, A DOUBLE GARAGE WITH SIDE BY SIDE PARKING, AND TWO SIDE BY SIDE PARKING SPOTS IN THE DRIVEWAY!!!! The PARKING ALONE SETS THIS HOME APART FROM MOST OF THE HOMES ON THE STREET. Enter the house via the elevator from the garage or up the exterior covered stairs and through the front door. The first floor is all one beautiful open living space with tons of natural light, hardwood floors and tall ceiliThe white kitchen on the left has black granite countertops and is open to the dining space and living room. This house is ready to throw parties! The full width front porch is accessible from the kitchen and the foyer. The living room opens out onto the back porch with views of the 13th green and lagoon behind the house. There is a convenient bar area just inside the back porch door as well as a powder room and the elevator.
Golf cart was just serviced and has all new batteries, it can be conveyed with an acceptable offer.
The staircase is gracious and wide with lots of windows leading to the 4 BRs and 4 Bathrooms. The large OWNER'S SUITE #1 is located on the front of the house and has a large walk in closet, walk-in shower, jacuzzi tub, double sinks and a private water closet. The mirror image of this bedroom, OWNER'S SUITE #2 is on the back of the home and overlooks the golf course. There are two more good sized bedrooms with ensuite bathrooms in the center of the upstairs hallway
These double owners suites make this the ideal home for two families to own together. Everyone gets the "good room." Having four bedrooms makes this the perfect golfer's house, everyone in the foursome has their own bedroom and bathroom.
The home is being sold furnished but please note that the home is partially staged (living room furniture, barstools and some accessories) but there is living room furniture in the garage that will allow the new owner to start using the home immediately and even put it on a rental program the day of closing. List of exclusions in documents.
Golf cart will convey with acceptable offer, it was just serviced and all new batteries with a two year warranty.
Location
State SC
County Charleston
Area 45 - Wild Dunes
Rooms
Primary Bedroom Level Upper
Master Bedroom Upper Dual Masters
Interior
Interior Features Ceiling - Smooth, High Ceilings, Elevator, Walk-In Closet(s), Ceiling Fan(s), Living/Dining Combo
Heating Heat Pump
Cooling Central Air
Flooring Ceramic Tile, Wood
Fireplaces Number 1
Fireplaces Type One
Laundry Dryer Connection
Exterior
Exterior Feature Dock - Existing
Garage Spaces 2.0
Community Features Clubhouse, Club Membership Available, Elevators, Gated, Golf Membership Available, Park, Pool, Security, Trash, Walk/Jog Trails
Utilities Available Dominion Energy, IOP W/S Comm
Waterfront Description Pond
Roof Type Asphalt
Porch Deck, Front Porch
Parking Type 2 Car Garage
Total Parking Spaces 2
Building
Lot Description 0 - .5 Acre, On Golf Course
Story 2
Foundation Raised, Pillar/Post/Pier
Sewer Public Sewer
Water Public
Architectural Style Traditional
Level or Stories Two
New Construction No
Schools
Elementary Schools Sullivans Island
Middle Schools Moultrie
High Schools Wando
Others
Financing Cash, Conventional
Read Less
Want to know what your home might be worth? Contact us for a FREE valuation!

Our team is ready to help you sell your home for the highest possible price ASAP






