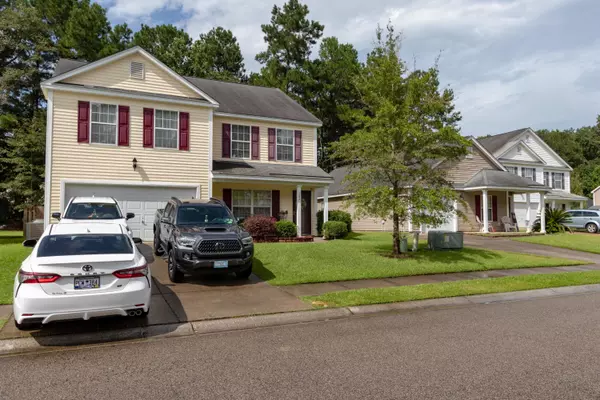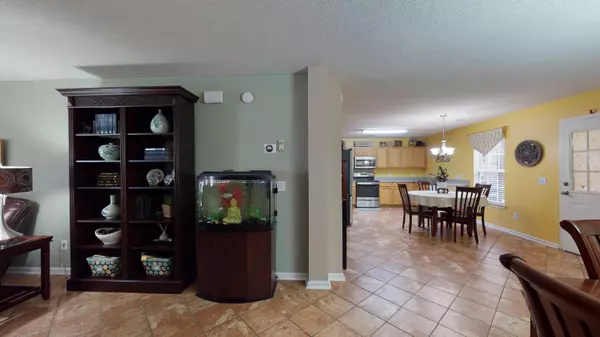Bought with Austin Banks Real Estate Company LLC
$287,000
$292,000
1.7%For more information regarding the value of a property, please contact us for a free consultation.
124 Venice St Summerville, SC 29483
4 Beds
2.5 Baths
2,358 SqFt
Key Details
Sold Price $287,000
Property Type Other Types
Sub Type Single Family Detached
Listing Status Sold
Purchase Type For Sale
Square Footage 2,358 sqft
Price per Sqft $121
Subdivision Brookwood
MLS Listing ID 21022698
Sold Date 09/22/21
Bedrooms 4
Full Baths 2
Half Baths 1
Year Built 2005
Lot Size 6,098 Sqft
Acres 0.14
Property Description
Come check out this 4-BR, 2.5-BA, 2350-SF home with a loft and a 2-car garage. Upon entry, you will see an open floor plan with ceramic tile flooring throughout the first floor for easy maintenance. Living room opens to formal dining room, which then opens to the eat-in area and the spacious kitchen with stainless steel appliances (except the dishwasher) and an abundance of cabinets and counter space. There is also a large pantry / laundry room combo, as well as a half-bath for guest use on the first floor. A screened porch, patio, lots of trees, and privacy fence enhance backyard living. Upstairs, there's a loft that can be used as a media room or office. Well-appointed master BR has ensuite bath with separate tub and shower, as well as a large walk-in closet.Three other secondary bedrooms share a hall bath. Recently upgraded HVAC unit (lower unit was installed in 2020 and upper unit installed in 2019). Refrigerator negotiable with reasonable offer; washer and dryer will not convey. Pergola will convey. Sellers are offering a $2000 carpet allowance payable at closing. Schedule your showing today.
Location
State SC
County Dorchester
Area 63 - Summerville/Ridgeville
Rooms
Primary Bedroom Level Upper
Master Bedroom Upper Ceiling Fan(s), Walk-In Closet(s)
Interior
Interior Features Ceiling - Blown, Walk-In Closet(s), Ceiling Fan(s), Eat-in Kitchen, Living/Dining Combo, Loft, Pantry
Heating Heat Pump
Cooling Central Air
Flooring Ceramic Tile, Vinyl
Laundry Dryer Connection, Laundry Room
Exterior
Garage Spaces 2.0
Fence Fence - Wooden Enclosed
Community Features Trash
Utilities Available Berkeley Elect Co-Op, Dorchester Cnty Water Auth
Roof Type Asphalt
Porch Front Porch, Screened
Total Parking Spaces 2
Building
Lot Description Interior Lot
Story 2
Foundation Slab
Sewer Public Sewer
Water Public
Architectural Style Traditional
Level or Stories Two
New Construction No
Schools
Elementary Schools William Reeves Jr
Middle Schools Dubose
High Schools Summerville
Others
Financing Any,Cash,Conventional,FHA,VA Loan
Read Less
Want to know what your home might be worth? Contact us for a FREE valuation!

Our team is ready to help you sell your home for the highest possible price ASAP






