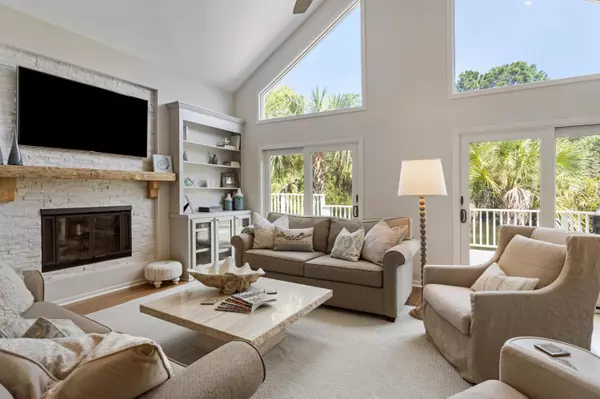Bought with NON MEMBER
$1,439,000
$1,395,000
3.2%For more information regarding the value of a property, please contact us for a free consultation.
144 Hooded Merganser Ct Kiawah Island, SC 29455
3 Beds
3.5 Baths
2,454 SqFt
Key Details
Sold Price $1,439,000
Property Type Single Family Home
Sub Type Single Family Detached
Listing Status Sold
Purchase Type For Sale
Square Footage 2,454 sqft
Price per Sqft $586
Subdivision Egret/Pintail
MLS Listing ID 21021807
Sold Date 09/24/21
Bedrooms 3
Full Baths 3
Half Baths 1
Year Built 1986
Lot Size 0.360 Acres
Acres 0.36
Property Description
Absolutely delightful, beautifully updated, three bedroom/three bath home with bright, open floor plan, screened porch and deck overlooking a lagoon, at the end of a cul-de-sac. Just a short distance to the beach. Beautiful hardwood flooring throughout first level, vaulted ceiling in living room, transom topped glass sliders, wall-to-wall cabinetry and recessed lighting. Two sided-gas fireplace in living room and master bedroom. Kitchen updated with stainless steel appliances, glass tile backsplash, breakfast bar with beverage cooler and center island/breakfast counter with farmhouse style sink, granite countertops and pendant lighting. Plantation shutters throughout. Step-up, separate dining area with access to screened porch and deck. Spacious master on first floor with fireplace andglass slider to rear deck overlooking a lagoon. Large master closet/dressing room. Relaxing spa-like mater bathroom with custom vanity, marble countertop and His and Her sinks; walk-in tile shower with marble surround, frameless glass door and relaxing soaking tub. Two additional bedrooms with private baths and sitting area are located on the upper level for family and guests. Roof 2021, HVAC approx. 5 years, Rinnai tankless water heater and two car-garage with storage. Sold partially furnished.
Location
State SC
County Charleston
Area 25 - Kiawah
Rooms
Primary Bedroom Level Lower
Master Bedroom Lower Ceiling Fan(s), Outside Access, Walk-In Closet(s)
Interior
Interior Features Ceiling - Cathedral/Vaulted, High Ceilings, Kitchen Island, Walk-In Closet(s), Ceiling Fan(s), Eat-in Kitchen, Entrance Foyer, Great, Separate Dining, Utility
Heating Electric, Heat Pump
Cooling Central Air
Flooring Ceramic Tile, Wood
Fireplaces Number 2
Fireplaces Type Bedroom, Gas Connection, Great Room, Two
Laundry Laundry Room
Exterior
Exterior Feature Lawn Irrigation, Lighting
Garage Spaces 2.0
Community Features Clubhouse, Club Membership Available, Fitness Center, Gated, Golf Course, Park, Pool, Security, Tennis Court(s), Trash, Walk/Jog Trails
Utilities Available Berkeley Elect Co-Op
Waterfront Description Lagoon
Roof Type Architectural
Porch Deck, Porch - Full Front, Screened
Parking Type 2 Car Garage, Attached
Total Parking Spaces 2
Building
Lot Description Cul-De-Sac
Story 2
Foundation Raised
Sewer Private Sewer
Water Private
Architectural Style Contemporary
Level or Stories One and One Half
New Construction No
Schools
Elementary Schools Mt. Zion
Middle Schools Haut Gap
High Schools St. Johns
Others
Financing Cash, Conventional
Special Listing Condition Flood Insurance
Read Less
Want to know what your home might be worth? Contact us for a FREE valuation!

Our team is ready to help you sell your home for the highest possible price ASAP






