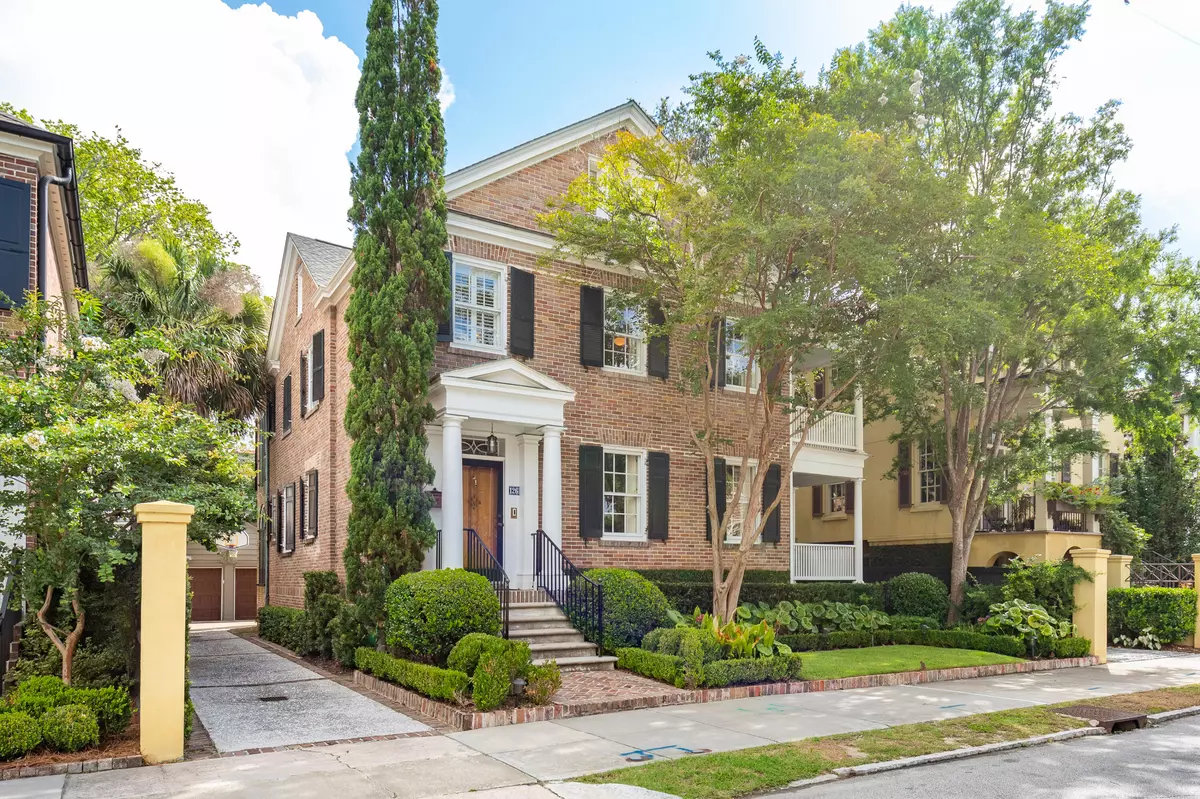Bought with Dunes Properties of Chas Inc
$2,200,000
$2,500,000
12.0%For more information regarding the value of a property, please contact us for a free consultation.
126 South Battery St Charleston, SC 29401
5 Beds
3.5 Baths
3,879 SqFt
Key Details
Sold Price $2,200,000
Property Type Single Family Home
Listing Status Sold
Purchase Type For Sale
Square Footage 3,879 sqft
Price per Sqft $567
Subdivision South Of Broad
MLS Listing ID 21018914
Sold Date 10/01/21
Bedrooms 5
Full Baths 3
Half Baths 1
Year Built 1930
Lot Size 5,662 Sqft
Acres 0.13
Property Description
Welcome to 126 South Battery, an elegant and updated brick family home Circa 1930 that is perfectly situated South of Broad between Rutledge & Ashley and just 1 walking block to the harbor of Charleston. A very classic style home with French doors that lead to the double side piazzas off the formal living room and the primary suite. A large study/office is on the first floor and has solid wood pocket doors to close off for privacy, as well as floor to ceiling custom built in book shelves. The living room boasts a fireplace and leads to the large formal living room, which opens to the eat in kitchen.In addition, there is a family room which opens out to the terrace overlooking the perennial garden and 2 car garage with electronic openers for easy access. There are stairs to the 2nd floor which is an unfinished area.
The 2nd floor has lots of storage and great closets. The primary suite has a huge custom closet and ensuite bathroom. An additional 2 bedrooms and 1 bath complete the 2nd floor. At the back portion of the 2nd floor is the laundry area with access to a back staircase that leads to the kitchen and back door to the garage. On the 3rd floor there are 2 bedrooms a full bath and an exercise area that could also be used as flex space or a TV room. This home has a great floor plan and is fabulous for both formal and informal entertaining.
Location
State SC
County Charleston
Area 51 - Peninsula Charleston Inside Of Crosstown
Rooms
Primary Bedroom Level Upper
Master Bedroom Upper Walk-In Closet(s)
Interior
Interior Features Ceiling - Smooth, High Ceilings, Walk-In Closet(s), Wet Bar, Ceiling Fan(s), Eat-in Kitchen, Family, Formal Living, Entrance Foyer, Office, Pantry, Separate Dining, Study
Heating Heat Pump
Cooling Central Air
Flooring Marble, Wood
Fireplaces Number 2
Fireplaces Type Bedroom, Living Room, Two
Exterior
Exterior Feature Lawn Irrigation
Garage Spaces 2.0
Fence Partial
Community Features Trash
Utilities Available Charleston Water Service, Dominion Energy
Roof Type Asphalt
Porch Patio, Covered
Total Parking Spaces 2
Building
Lot Description Level
Story 3
Foundation Crawl Space, Raised
Sewer Public Sewer
Water Public
Architectural Style Traditional
Level or Stories 3 Stories
New Construction No
Schools
Elementary Schools Memminger
Middle Schools Courtenay
High Schools Burke
Others
Financing Any
Read Less
Want to know what your home might be worth? Contact us for a FREE valuation!

Our team is ready to help you sell your home for the highest possible price ASAP






