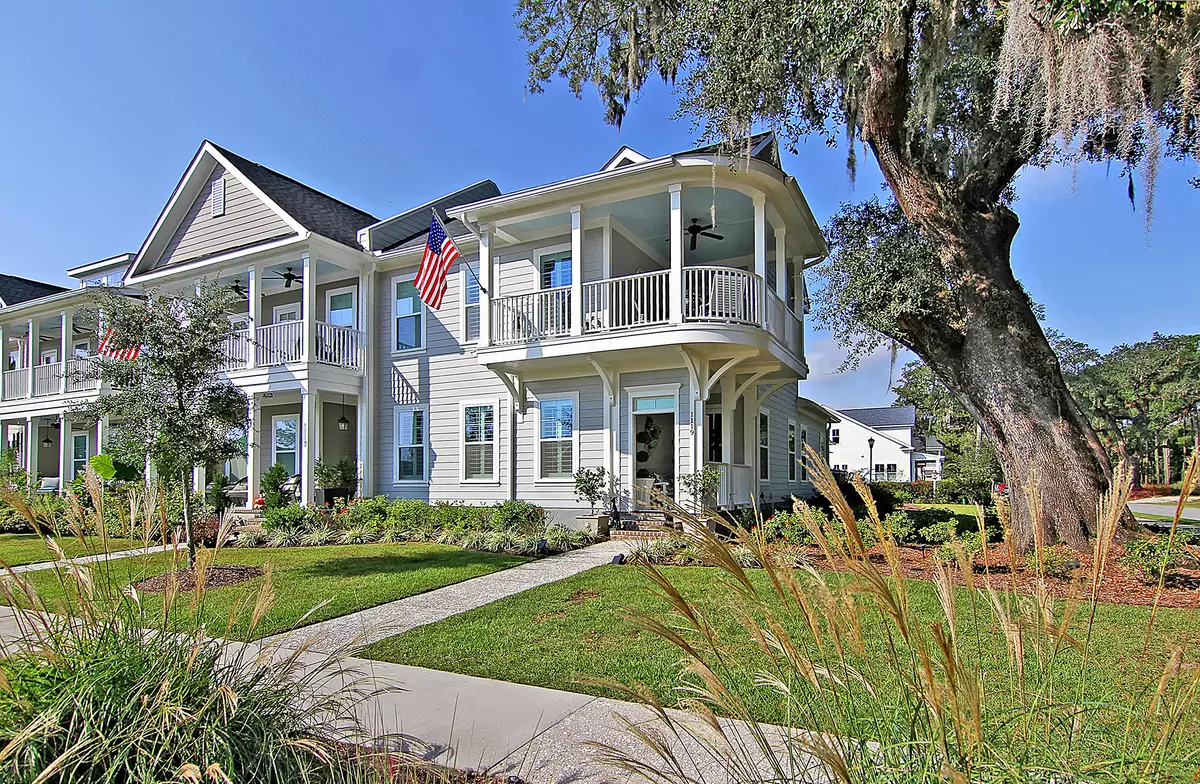Bought with Akers Ellis Real Estate LLC
$455,000
$459,900
1.1%For more information regarding the value of a property, please contact us for a free consultation.
1119 Neighborhood Lane Hollywood, SC 29470
3 Beds
2.5 Baths
2,235 SqFt
Key Details
Sold Price $455,000
Property Type Townhouse
Sub Type Townhouse
Listing Status Sold
Purchase Type For Sale
Square Footage 2,235 sqft
Price per Sqft $203
Subdivision Poplar Grove
MLS Listing ID 20028787
Sold Date 02/19/21
Bedrooms 3
Full Baths 2
Half Baths 1
Year Built 2017
Lot Size 4,356 Sqft
Acres 0.1
Property Description
This is truly a ONE OF A KIND SINGLE FAMILY TOWNHOME WITH BREATHTAKING MARSH AND PARK VIEWS, CUSTOM BUILT WITH LUXURY APPOINTMENTS THROUGHOUT. Also in an X flood zone with NO flood insurance required. This home is magnificent and will impress you from the moment you drive up and see the majesty of one of the largest and most beautiful Live Oak Trees draped in Spanish moss. Enter through the Charleston single front door onto your private front porch & walk into a true luxury home with 10 ft. Ceilings, 8 ft. doors, hardwood throughout the home with gorgeous tile in baths/laundry, This home has large open spaces from the large dining area overlooking the great room with coffered ceiling, large kitchen with gas cooktop, custom cabinets, quartz countertops, custom built pantry, laundry room with sink and overhead cabinets. Open double doors into the owners suite with double master closets, and beautiful luxury bath on the main floor. Light floods in every room with beautiful doors open from the great room and the kitchen onto the beautiful paver stone courtyard overlooking the marsh. Up a very wide set of wood stairs is a loft with two more bedrooms and bath and another large outdoor porch with long vistas of some of Charleston's most picturesque and stunning marsh and water views. You will notice attention paid to every detail: crown molding throughout, designer light fixtures, two pantries, all wood custom shelves/closets/pantries, floor to ceiling custom kitchen cabinets with glass doors - designer pulls, Plantation Shutters, upgraded landscaping, and even Bahama Shutters on the garage windows. Come enjoy the lifestyle of Poplar Grove. Be able to lock and leave while someone else keeps the lawn. Poplar Grove is a low country paradise situated on the tidal Deep Water Rantowles Creek which connects to the Stono River and Intracoastal Waterway. You can go to Charleston harbor from here. If you like to kayak, paddleboard, fish, crab, walk nature trails, ride horses, or simply enjoy the picturesque marsh and water views, and still be convenient to all Charleston has to offer, you have found your paradise here. *All Residents enjoying a community Deep Water dock, boat house, Deep Water boat landing, kayaking, fishing, crabbing, Salt Water Pool with Fitness Center, Marsh observation deck, with access to an equestrian center /boarding opportunities and boat storage, with additional walking, biking, and riding trails. A true nature lover's paradise convenient to all that Charleston has to offer. Costo, Publix and Whole Foods deliver. Easy access to beaches, short distance to the airport. This location allows you to feel and enjoy the peaceful quiet of a parklike setting while still being convenient to shopping/malls/medical facilities etc. This opportunity for a home like this on this view may never come again. Call to see and tour the home and Poplar Grove today.
Location
State SC
County Charleston
Area 13 - West Of The Ashley Beyond Rantowles Creek
Rooms
Primary Bedroom Level Lower
Master Bedroom Lower Ceiling Fan(s), Multiple Closets, Split, Walk-In Closet(s)
Interior
Interior Features Ceiling - Smooth, High Ceilings, Kitchen Island, Walk-In Closet(s), Eat-in Kitchen, Entrance Foyer, Great, Living/Dining Combo, Loft, Pantry, Separate Dining, Utility
Heating Electric
Cooling Central Air
Flooring Ceramic Tile, Wood
Fireplaces Number 1
Fireplaces Type Gas Connection, Gas Log, Great Room, One
Exterior
Exterior Feature Dock - Shared
Garage Spaces 2.0
Fence Fence - Metal Enclosed, Partial
Community Features Boat Ramp, Dock Facilities, Equestrian Center, Fitness Center, Lawn Maint Incl, Park, Pool, RV/Boat Storage, Walk/Jog Trails
Utilities Available Charleston Water Service, Dominion Energy
Waterfront true
Waterfront Description Marshfront
Roof Type Architectural
Porch Patio, Front Porch, Porch - Full Front, Wrap Around
Parking Type 2 Car Garage
Total Parking Spaces 2
Building
Lot Description High
Story 2
Sewer Public Sewer
Water Public
Level or Stories Two
New Construction No
Schools
Elementary Schools E.B. Ellington
Middle Schools Baptist Hill
High Schools Baptist Hill
Others
Financing Cash, Conventional, VA Loan
Read Less
Want to know what your home might be worth? Contact us for a FREE valuation!

Our team is ready to help you sell your home for the highest possible price ASAP






